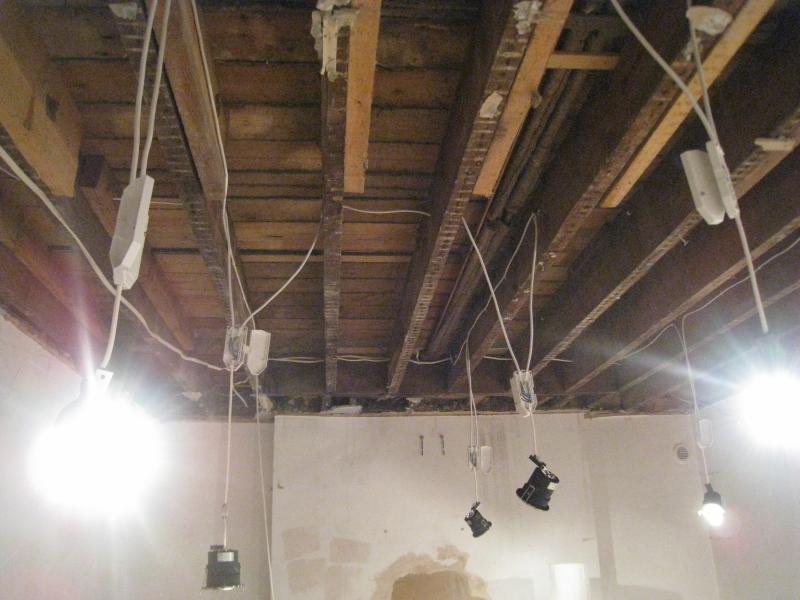A
attractivebrunette
Untitled
- attractivebrunette
- 1
Hi guys, I'm insulation the space above my ceiling today. It's a converted house. There is a flat above mine and I don't have access to it. I've taken down the old ceiling and have new plasterboard to put in it's place (I'm obviously going to remove the new spot lights and put blocks on the cable first)
So how do I insulate the space between the joists? There's so many different types on the market I don't know which one to get. Some give an R rating and others don't. This one seems very good http://www.wickes.co.uk/Space-Blanket/invt/161206 but I don't trust the customer reviews. Everyone gives it 10 / 10.
My joists are 30cm apart and 20cm deep. Which is best for me? B&Q seem to have different types of insulation. Should I get this Space Blanket thing or would 'normal' insulation work better?
And how can I put the insulation in place before the plasterboard goes up? Should I put one board at a time then slide some insulation between the joists, then do another bit?


