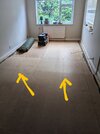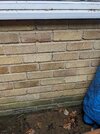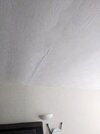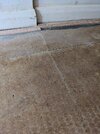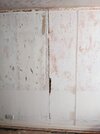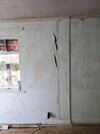- Joined
- 1 Aug 2023
- Messages
- 3
- Reaction score
- 0
- Country

Hi all, newbie here. Recently moved into a 3-bed detached house with double-storey rear extension that is causing me more headache with each day. We didn't do homebuyers survey (apparently didn't need one as my husband was confident that he can spot any issues himself) and I now wish we had. One of the issues that has been bothering me since we viewed the house is a dropped floor and ceiling in the upstairs bedroom that had been extended. We ripped the carpets out and it appears that the floorboards are covered as seen in photo so not sure what is going on under there exactly but there is a slope down from where the old part of the house meets the 70s extension (see arrows). There are also internal cracks on the walls along where the extension joins the house. At first we thought that the builders had miscalculated and build the extension slightly lower, but then I noticed that the dining room, which is under the extended bedroom, and is also extended, has a slightly misaligned ceiling and a crack along it as well. There doesn't seem to be an RSJ supporting the upper extension - could this be the issue? Can't see any cracks on the outside apart from one going down from the ground floor extension window. Do we need to get a builder/structural engineer to have a look at it. Are we going to need to put an RSJ in? We are due to have windows replaced in the upper extension soon and lintels put in as obviously they were missing, so I'm just worried that if we then have to do some work to the structure of the extension the windows may become misaligned. Any suggestions on what to do will be greatly received. Happy to add more photos. Thanks!

