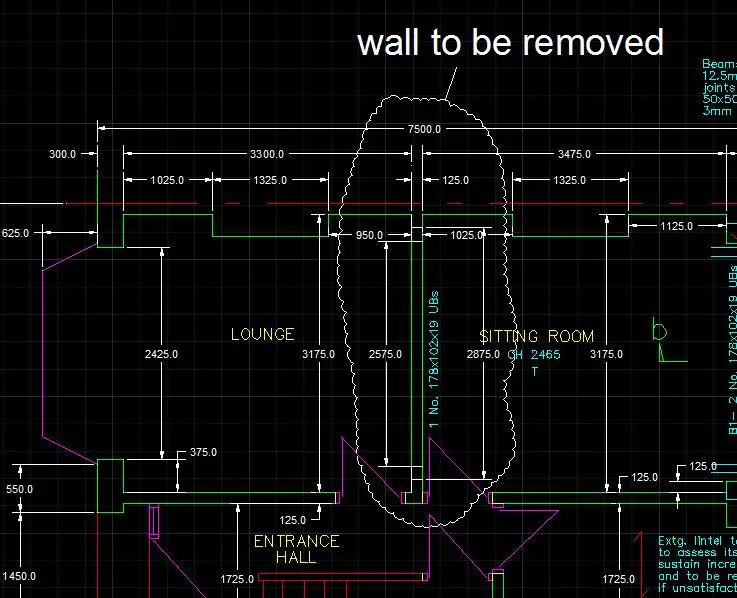I am planning to remove the internal wall between my front room and back room in my 1930's semi. The wall is brick construction and is tied into the cavity between mine / neighbours and our hallway.
I have lifted floor boards upstairs and joists run parallel to this wall.
(One is within 50mm of the wall and the other approx. 300mm)
The wall stops at ceiling height and upstairs dividing wall between bedrooms is blocks on the floor boards.
I proposed to fit a 178 x 102 x 19 UB but since finding the wall stops at ceiling is this necessary ??
For piece of mind I think I should fit the beam to provide lateral support to the walls and to provide fixing of new plaster board.
I would also Acro the existing joists for support until the beam is installed
Thanks in advance for comments
I have lifted floor boards upstairs and joists run parallel to this wall.
(One is within 50mm of the wall and the other approx. 300mm)
The wall stops at ceiling height and upstairs dividing wall between bedrooms is blocks on the floor boards.
I proposed to fit a 178 x 102 x 19 UB but since finding the wall stops at ceiling is this necessary ??
For piece of mind I think I should fit the beam to provide lateral support to the walls and to provide fixing of new plaster board.
I would also Acro the existing joists for support until the beam is installed
Thanks in advance for comments


