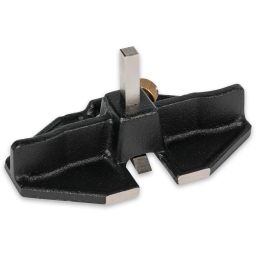He does not seem bothered with the gap at the bottom he said he will allow up to 5mm but I am pretty sure the gap is smaller, will have a look.
The gap at the bottom is partly dependent on the door manufacturer and the inspector. The stuff I've been dealing with recently was all specced by the door manufacturer at 3mm or in a few cases 4mm. If your inspector will allow 5mm, then stick with that
I will install the 15mm x 4mm intumescent strips. Any strips you would recommend?
Not really. Our last lot came from Howdens (because the firm I sub to has an account there), but there are a lot of suppliers out there, even
Screwfix sell them
In a factory, commercial or multiple occupancy environment doors may also need an appropriate fire rated closer and will need metal or self-adhesive signs on both sides of the door in specified positions, either "Fire Door - Keep Closed" (for self-closing access doors), "Fire Door - Keep Locked" (for doors without a closer, which would normally be kept closed and which do not require a door closer, e.g. on switch rooms, riser cupboards, etc) or "Fire Door - Keep Clear" (for access doors which are normally held open on something like a magnetic fire latch that is automatically released in the event of a fire, causing the closer to shut the door) or similar such wording. The metal signage is a lot more durable and is what most architects specify - I tend to regard the self-adhesive type as temporary as they can be easily removed or defaced by malicious individuals
For doors with closers the inspector will check the closing action from a number of points, from 90 degrees open right down to about 5 degrees. The pressures on the closer must be adjusted so that the door will close at both ends of the spectrum (and the brush strip will do its' darndest to mess that up for you - that is partly why getting the 2 to 4mm gapping becomes important). Note that hydraulic closers have seals which bed in over time and change the closing speed - so after installation they will probably need adjusting several times in the first few weeks of use, again after about a month and thereafter maybe once every 6 months to a year. On a busy doorway, such as in a hospital corridor or in a school, that interval may be a lot less (and the closers last a lot less time, too).
Because of the foregoing I recommend getting your doors swinging, properly gapped and with the closers fitted and properly adjusted first before adding the brush intumescent strips to them, and readjusting the closers. I also recommend readjusting the closers the day before your inspector arrives
Also where can I buy this intumescent hinge pads and lock intumescent paper?
That used to be much more of a problem than it is now. Even Screwfix now do the
intumescent paper and the
intumescent hinge pads (which came as a surprise to me). One of the big names in this stuff is still
Envirograf, and for many fire rated products they are still the go to supplier. BTW the hinge pads add about 1 to 1.5mm depth to the recess depth, depending on supplier, so you need to take this into account when routing for hinges
Please note, I am not pushing Screwfix as a supplier on these products, but the fact that even they are selling this stuff indicates how much of an important topic this has become
As an aside, for basic gap checking I have a set of
Hilka brake calliper gauges:
Mine were checked with my Mitotoyu digital callipers and found to be within under 0.1mm of the stated sizes. I have tried taper (bore) gauges, but they tend to be really inaccurate and they always need to be checked when you buy them using something like engineering accuracy callipers before use (many are too inaccurate, you may get one in two or three good ones if you buy the Silverline ones, for example),. They should be discarded when they get bent (and they can get bent a lot checking gaps!)
I suppose I should put E&OE (errors and omissions excepted) or the standard get out clause at the end of all this, but I can't cover every situation and what I wrote in this thread is, as far as I can ascertain in February 2023, a reasonable interpretation of the current fire door regs. Who knows what changes will occur in the future?


