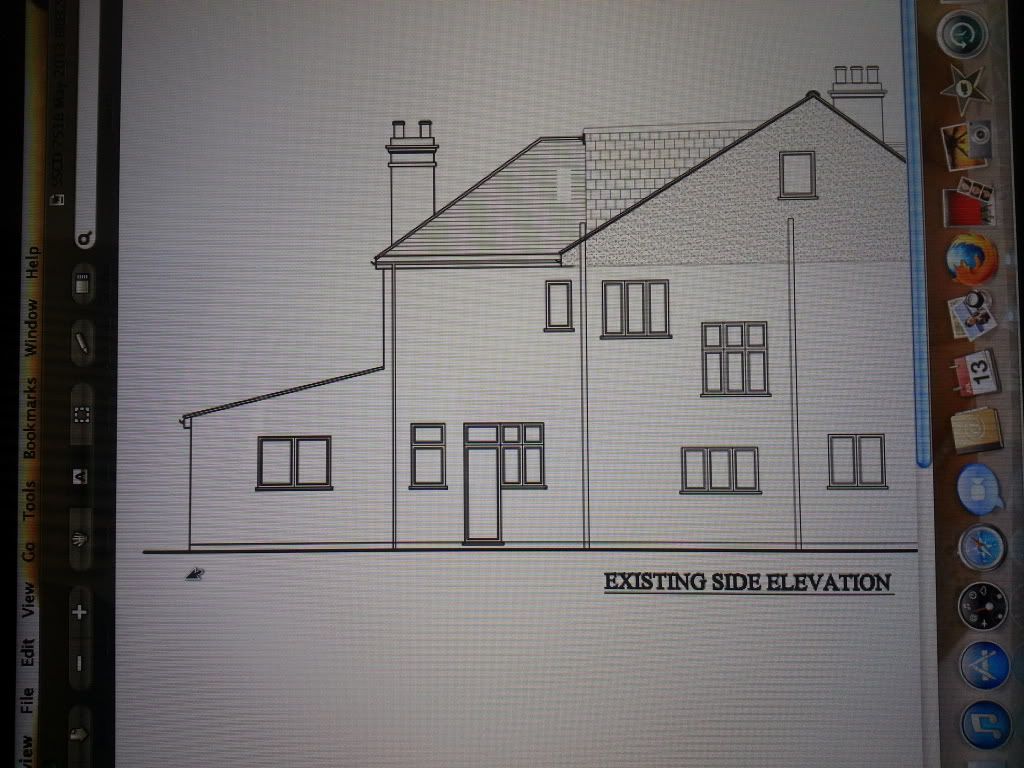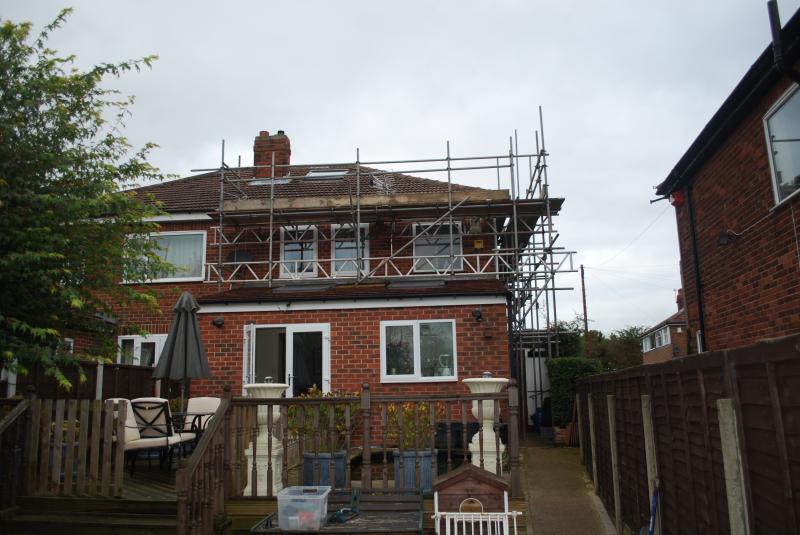My big plan is to do both: loft conversion and rear ground floor extension. Conventionally you would do the loft first, extension after which makes sense.
Now that I think doing both isn't quite within my budget, I'm thinking the extension is going to benefit us the most so I'd rather do that and leave the loft till a later date (not that desperate for the extra bedrooms). But will the fact I have a rear extension make converting the loft much more tricky later on, in terms of putting up scaffolding etc? I realise the problems with dust/rubbish coming down etc.
Has anyone else done it this way round?
Now that I think doing both isn't quite within my budget, I'm thinking the extension is going to benefit us the most so I'd rather do that and leave the loft till a later date (not that desperate for the extra bedrooms). But will the fact I have a rear extension make converting the loft much more tricky later on, in terms of putting up scaffolding etc? I realise the problems with dust/rubbish coming down etc.
Has anyone else done it this way round?



