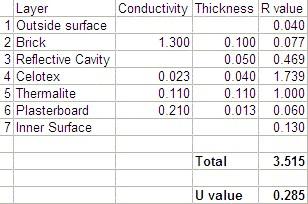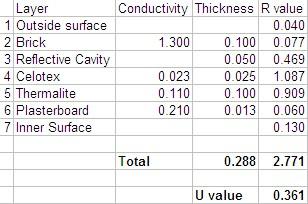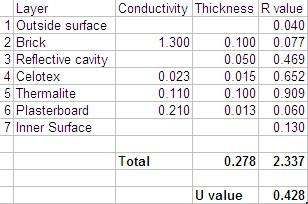You are using an out of date browser. It may not display this or other websites correctly.
You should upgrade or use an alternative browser.
You should upgrade or use an alternative browser.
Is this cavity insulation enough?
- Thread starter redbrickman
- Start date
how do you know they're not planning on battening the inner walls with 2x2 and infilling with insulation there? or even using 50mm foam backed insulation..?
that's the spec i've got in mind for my own build if I ever win the lottery..
makes the wiring and the plumbing easier as you don't have to dig into the blocks to put the pipes and conduit in..
that's the spec i've got in mind for my own build if I ever win the lottery..
makes the wiring and the plumbing easier as you don't have to dig into the blocks to put the pipes and conduit in..
Thanks guys for all the info.
I sort of made some progress today. I found out the celotex is just 25 mm thick, and the thermal blocks are 100 mm but for the life of me I can't remember the name
Anyway the design is 100mm brick, 50mm air gap, plus the 25 mm celotex, and the thermal blocks 100 mm.
Inside the blocks are covered with dot and dab dry lined panels with a small air gap (sorry I don't have the spec of the dry liner yet).
I'm more concerned at present with the method of fixing of the Celotex. Those red fasteners do not appear to be that strong as some were not tight when I looked in the cavity of one part of the house
I suppose that's the lottery of having a house built by a large builder.
I can always shoot it full of polystyrene if I suffer from hypothermia next winter, but judging by the debate on whether to do cavity wall insulation or not I would be thinking about it for a long time!
I'll post some more detail if I can.
I sort of made some progress today. I found out the celotex is just 25 mm thick, and the thermal blocks are 100 mm but for the life of me I can't remember the name
Anyway the design is 100mm brick, 50mm air gap, plus the 25 mm celotex, and the thermal blocks 100 mm.
Inside the blocks are covered with dot and dab dry lined panels with a small air gap (sorry I don't have the spec of the dry liner yet).
I'm more concerned at present with the method of fixing of the Celotex. Those red fasteners do not appear to be that strong as some were not tight when I looked in the cavity of one part of the house
I suppose that's the lottery of having a house built by a large builder.
I can always shoot it full of polystyrene if I suffer from hypothermia next winter, but judging by the debate on whether to do cavity wall insulation or not I would be thinking about it for a long time!
I'll post some more detail if I can.
My dodgy calcs show this might be pretty close but not quite enough:Thanks guys for all the info.
I sort of made some progress today. I found out the celotex is just 25 mm thick, and the thermal blocks are 100 mm but for the life of me I can't remember the name
Anyway the design is 100mm brick, 50mm air gap, plus the 25 mm celotex, and the thermal blocks 100 mm.
Inside the blocks are covered with dot and dab dry lined panels with a small air gap (sorry I don't have the spec of the dry liner yet).
I'm more concerned at present with the method of fixing of the Celotex. Those red fasteners do not appear to be that strong as some were not tight when I looked in the cavity of one part of the house
I suppose that's the lottery of having a house built by a large builder.
I can always shoot it full of polystyrene if I suffer from hypothermia next winter, but judging by the debate on whether to do cavity wall insulation or not I would be thinking about it for a long time!
I'll post some more detail if I can.
They must have their own calcs for Building Control and you should be allowed to see them. I can't see any logic in using insulated dry lining instead of increasing the cavity wall Celotex by 5mm. So I'd be surprised if they don't just use plasterboard.
However, you are unlikely to feel cold just because your wall's U value is maybe 20% above 0.30
You guys are very helpful. I'm a bit more dismayed tonight to find the thickness of the Celotex is actually 15/16 mm!
ajrobb, maybe if you could be so kind to do a recalc and see what comes out?
Strange thing is they have a pile of Celotex stacked up at the house that is at least 30mm and has something like a rebated end, I assume for going between ceiling and second floor or somewhere else.
I think I'll try and make contact with building control to see if they have a spec for the house or maybe Planning dept at the Council is best.
I don't want to brass off the builder as I have heard he is very good at providing extras FOC and doing little jobs after the house is finished that would cost quite a lot if one had to pay tradesmen.
Does building control make visits to new houses at specified build stages or do they just do it ad hoc if they feel like an inspection?
ajrobb, maybe if you could be so kind to do a recalc and see what comes out?
Strange thing is they have a pile of Celotex stacked up at the house that is at least 30mm and has something like a rebated end, I assume for going between ceiling and second floor or somewhere else.
I think I'll try and make contact with building control to see if they have a spec for the house or maybe Planning dept at the Council is best.
I don't want to brass off the builder as I have heard he is very good at providing extras FOC and doing little jobs after the house is finished that would cost quite a lot if one had to pay tradesmen.
Does building control make visits to new houses at specified build stages or do they just do it ad hoc if they feel like an inspection?
Does building control make visits to new houses at specified build stages or do they just do it ad hoc if they feel like an inspection?
not goodYou guys are very helpful. I'm a bit more dismayed tonight to find the thickness of the Celotex is actually 15/16 mm!
ajrobb, maybe if you could be so kind to do a recalc and see what comes out?
I'd be pushing for 40mm Celotex to drop the U value below 0.3
H
hotrod
I'd be pushing for 40mm Celotex to drop the U value below 0.3
You're having a laugh aren't you robb? You're living in cloud cuckoo land if you think a large national house builder is going to change their original insulation spec at the request of Joe Bloggs. If it's to approved BRegs spec that's it - finito, end of story, arrivederci.
It sounds like an unauthorised change to original spec. I don't think a U value of 0.43 complies with BR (even if the plans were approved a couple of years ago). That's why I'd insist on seeing the approved plans - I assume Building Control at the Town Hall would have a copy. Mind you, I think I'd get a season ticket to cloud cuckoo land if I expected the BI to do anything about it after the walls were up.You're having a laugh aren't you robb? You're living in cloud cuckoo land if you think a large national house builder is going to change their original insulation spec at the request of Joe Bloggs. If it's to approved BRegs spec that's it - finito, end of story, arrivederci.
You're already in cloud cuckoo land if you think the council would let some punter view some building regs drawings without written approval from the agent or the applicant (ie the developer).I assume Building Control at the Town Hall would have a copy. Mind you, I think I'd get a season ticket to cloud cuckoo land if I expected the BI to do anything about it after the walls were up.
I'd then make an application under the Freedom of Information Act. Arguing that approved plans are public records.You're already in cloud cuckoo land if you think the council would let some punter view some building regs drawings without written approval from the agent or the applicant (ie the developer).
Initially, just get down to the Town Hall and have a chat with the Building Inspector. He can make a routine inspection without any excuse. If the site manager IS skimping on a bit of Celotex, just imagine what else they are doing!
Initially, just get down to the Town Hall and have a chat with the Building Inspector. He can make a routine inspection without any excuse. If the site manager IS skimping on a bit of Celotex, just imagine what else they are doing!
Under what grounds? It's not public records its private? Bulding Control teams compete with the private sector nowadays. You do realise Building Control charge for making visits? Not to mention
I think I'll try and make contact with building control to see if they have a spec for the house or maybe Planning dept at the Council is best.
On the grounds that they are Council employees and are accountable to the public for their decisions. Approval of a design is such a decision and must be open to review. We are talking about compliance with the law. Revealing a single U-value calculation is not going to give away any commercial secrets.Under what grounds? It's not public records its private?
I stand corrected, I have coincidentally been speaking to Building Control this morning and have just mentioned this, you are correct, if the LA do the plan approval, you can look at the drawings.On the grounds that they are Council employees and are accountable to the public for their decisions. Approval of a design is such a decision and must be open to review.Under what grounds? It's not public records its private? Bulding Control teams compete with companies nowadays.
My advice is to go to the Council offices and ask to speak to a Building Inspector. Expect a wasted visit first timeI think I'll try and make contact with building control to see if they have a spec for the house or maybe Planning dept at the Council is best.
DIYnot Local
Staff member
If you need to find a tradesperson to get your job done, please try our local search below, or if you are doing it yourself you can find suppliers local to you.
Select the supplier or trade you require, enter your location to begin your search.
Please select a service and enter a location to continue...
Are you a trade or supplier? You can create your listing free at DIYnot Local




