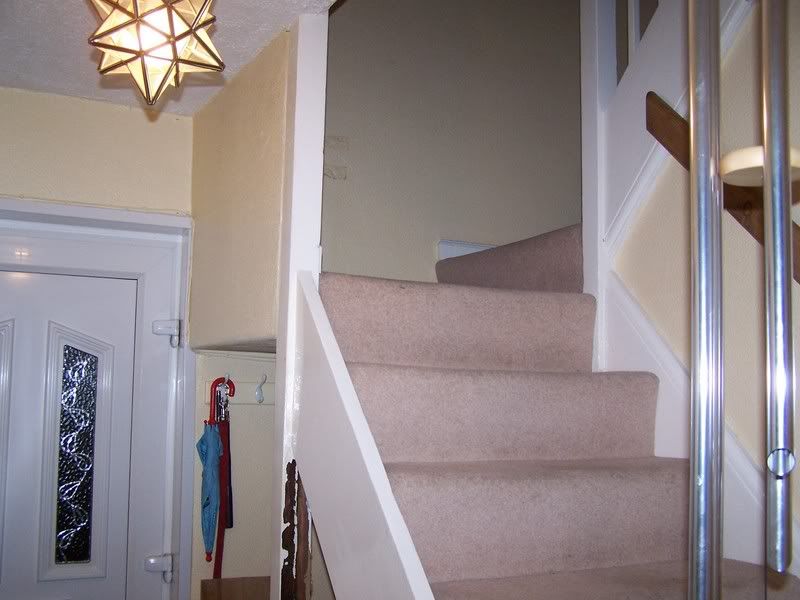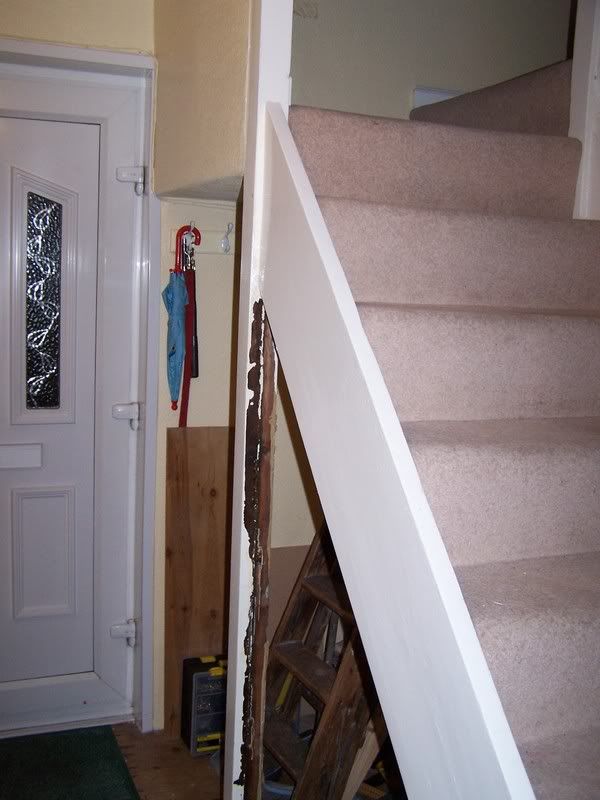I have removed the panelling to gain access under our stairs and want to build some cupboards etc. There is a post which goes to the floor (see picture below) which the wife wants me to saw off and not replace but I think its part of the structure of the staircase. Any thoughts/comments would be most appreciated

 [/img]
[/img]



