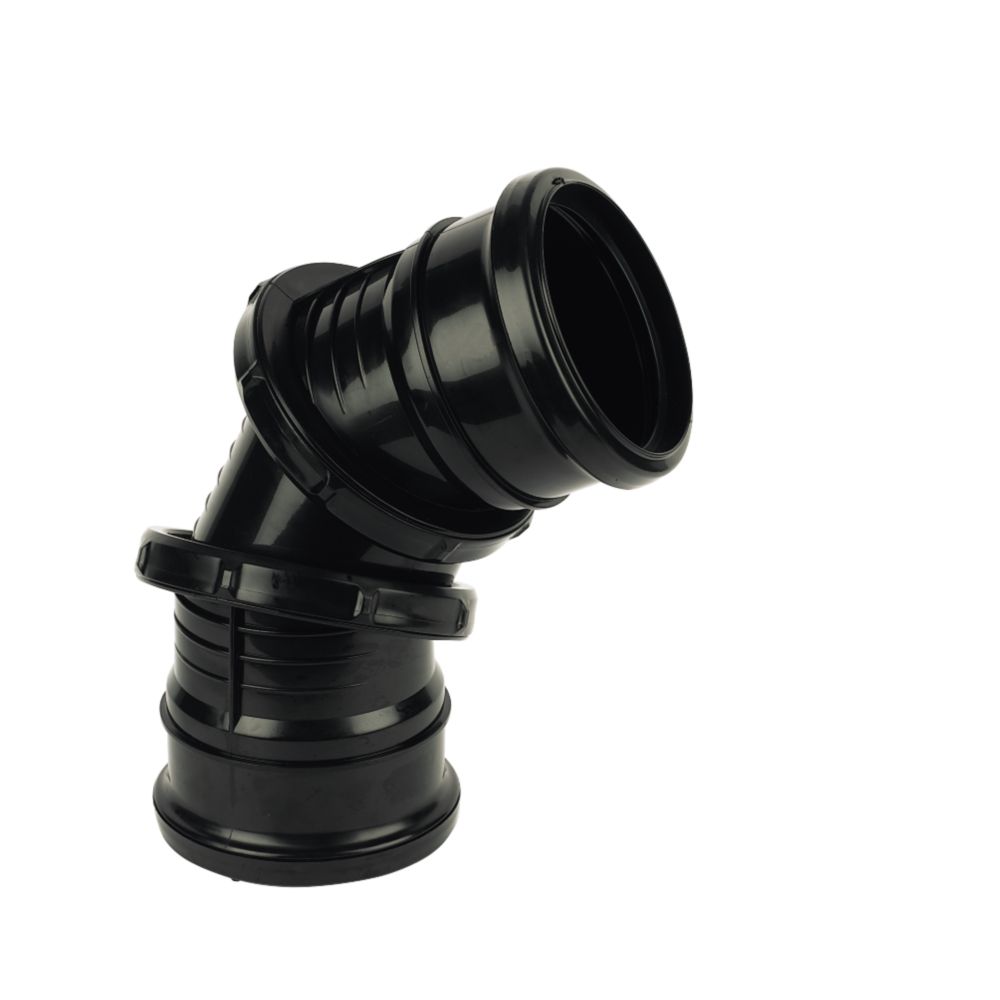Hi, I have a new pipe for a downstairs toilet (where it has moved over) joining a manhole.
The height of where the soil pipe emerges from the house cannot be lowered because of pipes and other obstructions on the inside.
In the picture you can see the orange circles indicate where the pipes need to join.
Problem is the height difference between the pipes. It's more than ideal, but not enough to add a bend and drop.
The fall would be about 6-10 degrees which is much more than ideal.
The distance between the 2 pipes is about 75cm.
How should such a drop be connected?
Thanks in advance.

The height of where the soil pipe emerges from the house cannot be lowered because of pipes and other obstructions on the inside.
In the picture you can see the orange circles indicate where the pipes need to join.
Problem is the height difference between the pipes. It's more than ideal, but not enough to add a bend and drop.
The fall would be about 6-10 degrees which is much more than ideal.
The distance between the 2 pipes is about 75cm.
How should such a drop be connected?
Thanks in advance.


