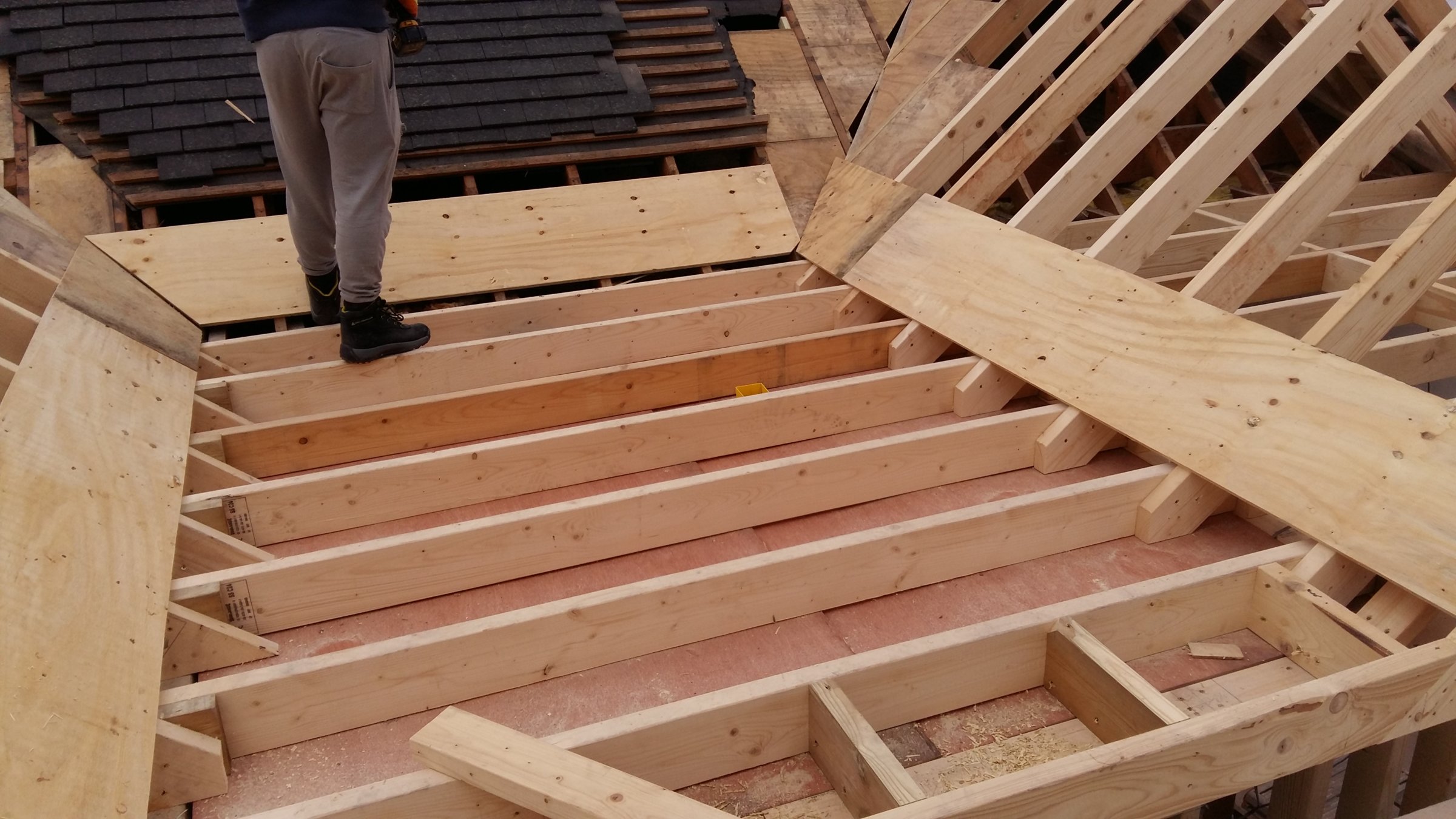Hi
I am using Thermaroof 127 to insulate my extension ( warm ) roof. I will be nailing the vapour barrier and then want to use adhesive to fix 120mm TR27 to that, followed by 50mm TR27 to that, and then 9.5mm OSB to take a fibreglass top surface.
I have looked at the on-line installation video on the Kingspan site and it refers to “suitable adhesive” . I am not sure what exactly that means and want to ensure that the adhesive I use is indeed suitable. Can anyone suggest either a more detailed specification or exemplar trade product?
Thanks
I am using Thermaroof 127 to insulate my extension ( warm ) roof. I will be nailing the vapour barrier and then want to use adhesive to fix 120mm TR27 to that, followed by 50mm TR27 to that, and then 9.5mm OSB to take a fibreglass top surface.
I have looked at the on-line installation video on the Kingspan site and it refers to “suitable adhesive” . I am not sure what exactly that means and want to ensure that the adhesive I use is indeed suitable. Can anyone suggest either a more detailed specification or exemplar trade product?
Thanks



