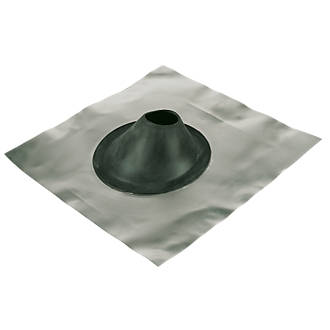D
Deleted member 174758
It does in terms of draughts, thoughI guess if I just seal the round section of pipe to the wall with expanding foam, then it doesn’t matter if the pipe and the outlet plate aren’t sealed between them
It does in terms of draughts, thoughI guess if I just seal the round section of pipe to the wall with expanding foam, then it doesn’t matter if the pipe and the outlet plate aren’t sealed between them

There are (almost) literally a million ways to do this. You need to look at all your different levels and how much mess you want to make. Personally I'd avoid penetrating the roof and would look at coming above the flashing. Get your tape measure and investigate the different levels, see which way the joists run, be aware that you can get flat (25mm) ducting and you can run ducting up through the cavity (Google telescopic ducting) or even remove a few bricks from the inner skin to create space.
I'm getting a new kitchen and I need to buy a new cooker hood.
I would like to get one I can use with a duct to actually take fumes (and especially moisture) out of the house, but I'm worried about the long run drawn in yellow in the picture (as it would have to cross the utility room since it's a terraced house).
Is it possible to do or should I just get a recirculating one?
If you need to find a tradesperson to get your job done, please try our local search below, or if you are doing it yourself you can find suppliers local to you.
Select the supplier or trade you require, enter your location to begin your search.
Are you a trade or supplier? You can create your listing free at DIYnot Local
