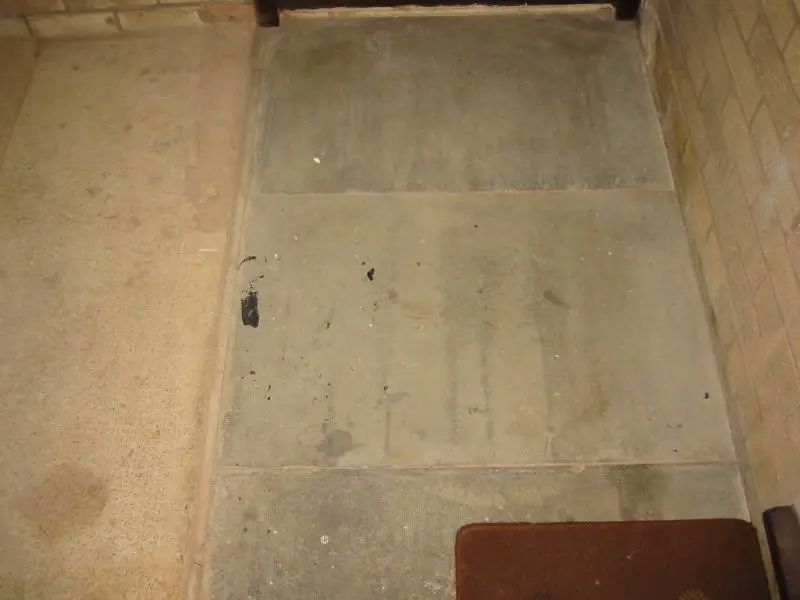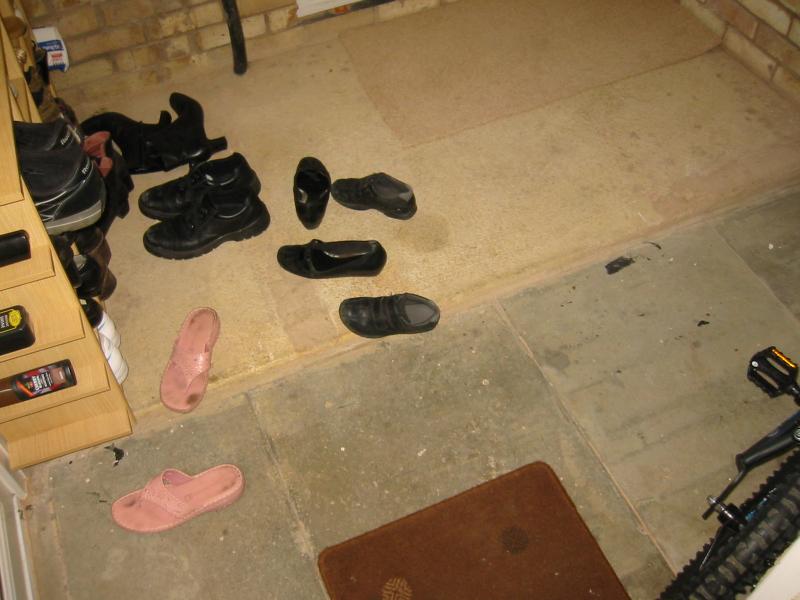ive currently got an out building like everyone else in my street joined to the house via a flat roof, this out building is only 1 meter from my front door so like most of my neighbours its been turned into a porch by simply blocking one side up and fitting a door at the other end. ive decided i would like my door at the front of the house so have fitted one as in pics  (original one fitted by previouse owners straight onto slab! to become window
(original one fitted by previouse owners straight onto slab! to become window ) now i would like to sort the floor out but am not 100% sure how to go about it
) now i would like to sort the floor out but am not 100% sure how to go about it  basicly the slabs in the photos need to come up and concreate to go down in there place to join exsisting floor in out building and if possible to come as high up so its as close as i can get to my new door then tile over the lot
basicly the slabs in the photos need to come up and concreate to go down in there place to join exsisting floor in out building and if possible to come as high up so its as close as i can get to my new door then tile over the lot if you look in pic of door you can see the dpm so dont think i can go any higher than this? please advise best course of action to take? any help much appreciated
if you look in pic of door you can see the dpm so dont think i can go any higher than this? please advise best course of action to take? any help much appreciated
laying small concreate floor (pics inc)
- Thread starter ivegotnomoney
- Start date
Sponsored Links





