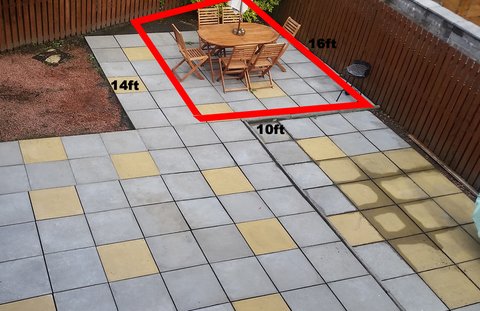Hello,
I'm looking to build a 14x10' shed in my garden and plan on using a slab base. All of my garden is slabbed anyway but the section where the shed is going to go is not level. You can see the area marked out in the image below (I was going to build it myself that shape but have decided to go for a standard size at 14x10).
At the moment the slabs are just layed on top of some sort of fine black substance (I know nothing about garden DIY!) And they aren't cemented down.
I was wondering what the best way to tackle it would be. You can see the patio has a 2" or so drop and at very end of the shed which I would like to remove, otherwise the shed will be quite high up (by the time it is built on a wooden frame ) and I would struggle to get my motorbike in it.
I hope this make sense and appreciate any help given!
Thank you
I'm looking to build a 14x10' shed in my garden and plan on using a slab base. All of my garden is slabbed anyway but the section where the shed is going to go is not level. You can see the area marked out in the image below (I was going to build it myself that shape but have decided to go for a standard size at 14x10).
At the moment the slabs are just layed on top of some sort of fine black substance (I know nothing about garden DIY!) And they aren't cemented down.
I was wondering what the best way to tackle it would be. You can see the patio has a 2" or so drop and at very end of the shed which I would like to remove, otherwise the shed will be quite high up (by the time it is built on a wooden frame ) and I would struggle to get my motorbike in it.
I hope this make sense and appreciate any help given!
Thank you


