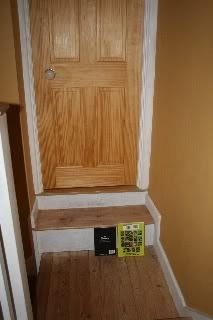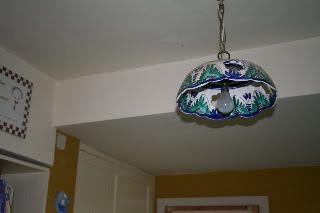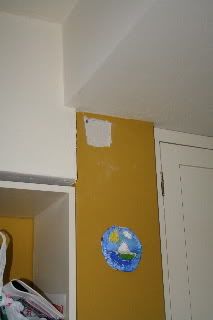I have an unusual problem. My kitchen is spanned by a lintel (10') that supports 8 floor joists and a cavity block first floor wall upon which part of the roof rests. This lintel runs from the front of the house along a main wall and was cast in situ (ringbeam?). It is approx 9" high and 7" wide with four 1" steel bars. When building over the attached garage the builder, in making a doorway opening at top of stairs, cut into the lintel for a step - not realising he was partially above the kitchen. He left about 3" depth of lintel with two of the steel bars remaining. As a result the lintel spanning the kitchen was effectively reduced in strength. He built a pillar in the kitchen (under the cut lintel not the intact part) and installed a 6"x1/2" angle iron onto the lintel supported by the new pillar and the rear wall. Is this safe or am I looking at a possible disaster? Any advice appreciated.




