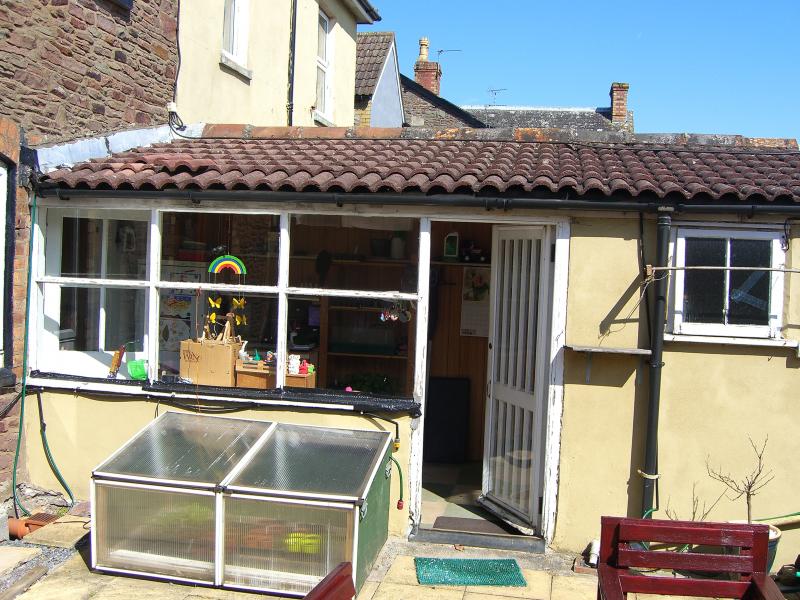- Joined
- 5 Nov 2008
- Messages
- 194
- Reaction score
- 3
- Country

I need to replace the windows and door in an extension. It was constructed about 40 years ago and uses a single piece of 4x2 timber across a span of 3.5m. Above this are joists at approx 400mm spacing supporting a tiled roof at less than 15deg pitch.
I want to install concrete lintels and raise the wall height by three brick courses to get a proper door frame in. I need to build a pier to the left hand side of the door to fix the frame to and another pier tied to the wall of the house to reduce the span of the lintel over the window to 2100.
I've done roof load calcs and estimate the linear load (dead + snow) is 1.5kN/m. The wall plate will rest directly on the lintels (ie no brick course above).
Using the lintel selector http://www.naylorlintels.co.uk/lintelsselector.asp I need a 70x100 (or 70x140) lintel. This feels right as despite the shorter span it is a bigger cross section than the piece of wood that has been in place without problems for all these years, but have I missed something or made any wrong assumptions?
TIA
Mike
I want to install concrete lintels and raise the wall height by three brick courses to get a proper door frame in. I need to build a pier to the left hand side of the door to fix the frame to and another pier tied to the wall of the house to reduce the span of the lintel over the window to 2100.
I've done roof load calcs and estimate the linear load (dead + snow) is 1.5kN/m. The wall plate will rest directly on the lintels (ie no brick course above).
Using the lintel selector http://www.naylorlintels.co.uk/lintelsselector.asp I need a 70x100 (or 70x140) lintel. This feels right as despite the shorter span it is a bigger cross section than the piece of wood that has been in place without problems for all these years, but have I missed something or made any wrong assumptions?
TIA
Mike

