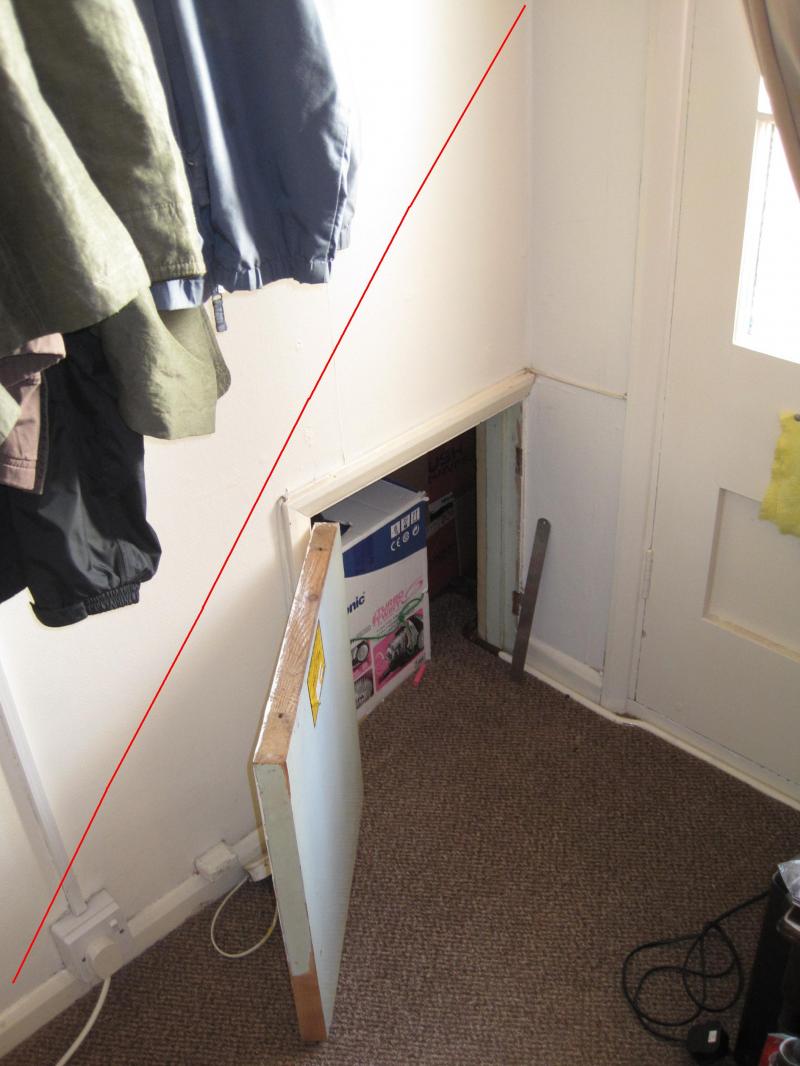I have a door to the cupboard under the stairs which is only about 50mm square. I would like to enlarge this by making a triangular space above it up to the level of the stairs.
The wall involved is of single brick running from floor to loft (enclosing stairs). It is not a load-bearing wall (apart from the stairs and its own weight??)
1. Do I need a lintel?
2. If so, what type:something special, presumably, as the load of the wall above the doorway will then be at an angle?
Thanks
Paul
The wall involved is of single brick running from floor to loft (enclosing stairs). It is not a load-bearing wall (apart from the stairs and its own weight??)
1. Do I need a lintel?
2. If so, what type:something special, presumably, as the load of the wall above the doorway will then be at an angle?
Thanks
Paul


