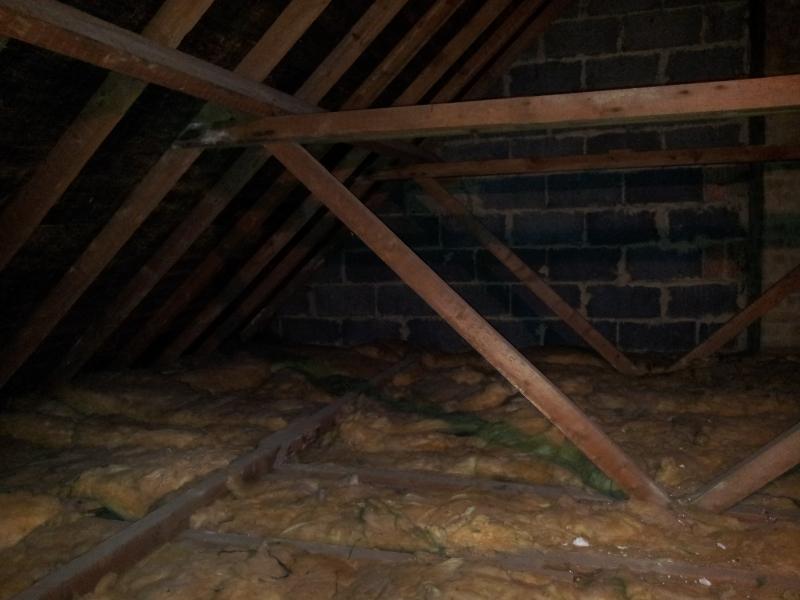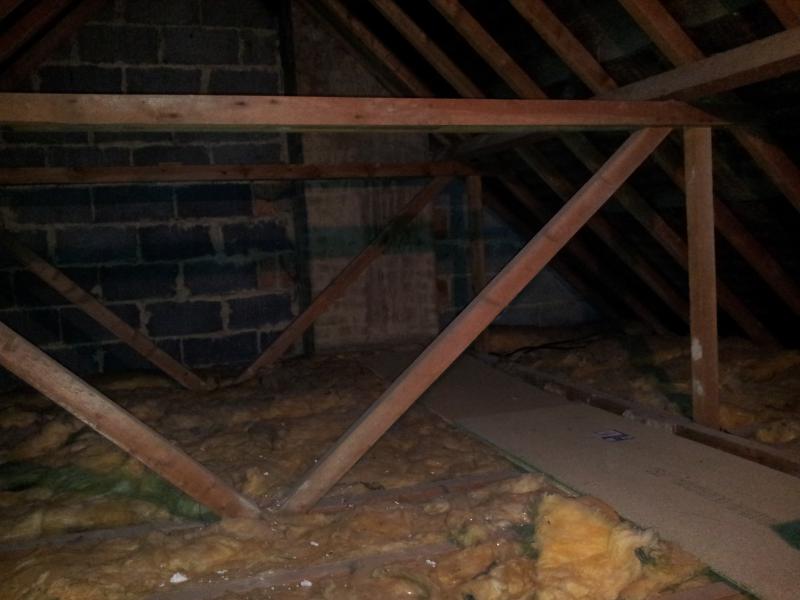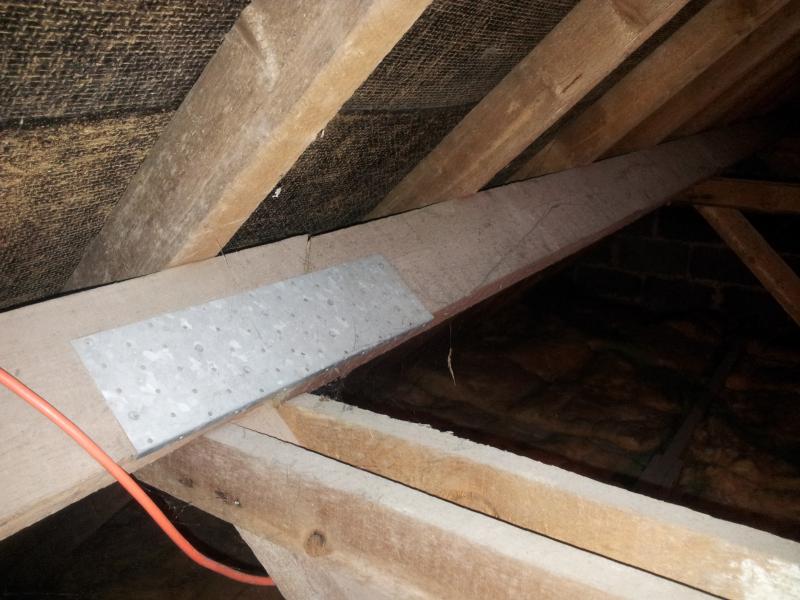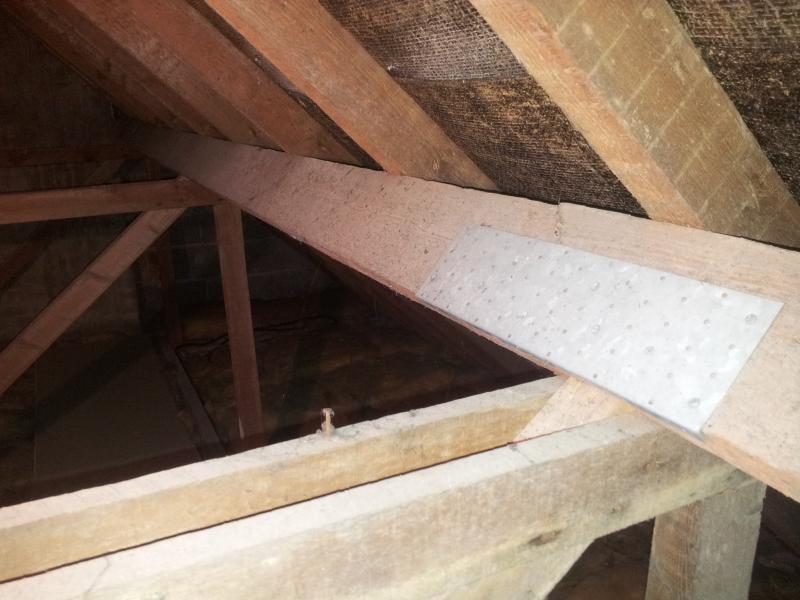Where do I start with this loft to convert to a room? Or at least to do most of the prep work.
The joists are 3" x 2" and approx. 400mm apart, presumably require upgrading.
Upgrade to what size and how do you get them up there.
The 5 trusses if thats what they are called are approx. 1700mm apart and need to come out but what needs to be put in its place to provide support?
Loft floor space is 8.1m long (gable end to adjoining property) x 5.7m wide.
Currently the height is 2.57m at the highest point.
Not entirely sure what the pitch of the roof is! Looking at the gable end outside would say 45 degrees.
[/img]
The joists are 3" x 2" and approx. 400mm apart, presumably require upgrading.
Upgrade to what size and how do you get them up there.
The 5 trusses if thats what they are called are approx. 1700mm apart and need to come out but what needs to be put in its place to provide support?
Loft floor space is 8.1m long (gable end to adjoining property) x 5.7m wide.
Currently the height is 2.57m at the highest point.
Not entirely sure what the pitch of the roof is! Looking at the gable end outside would say 45 degrees.
[/img]





