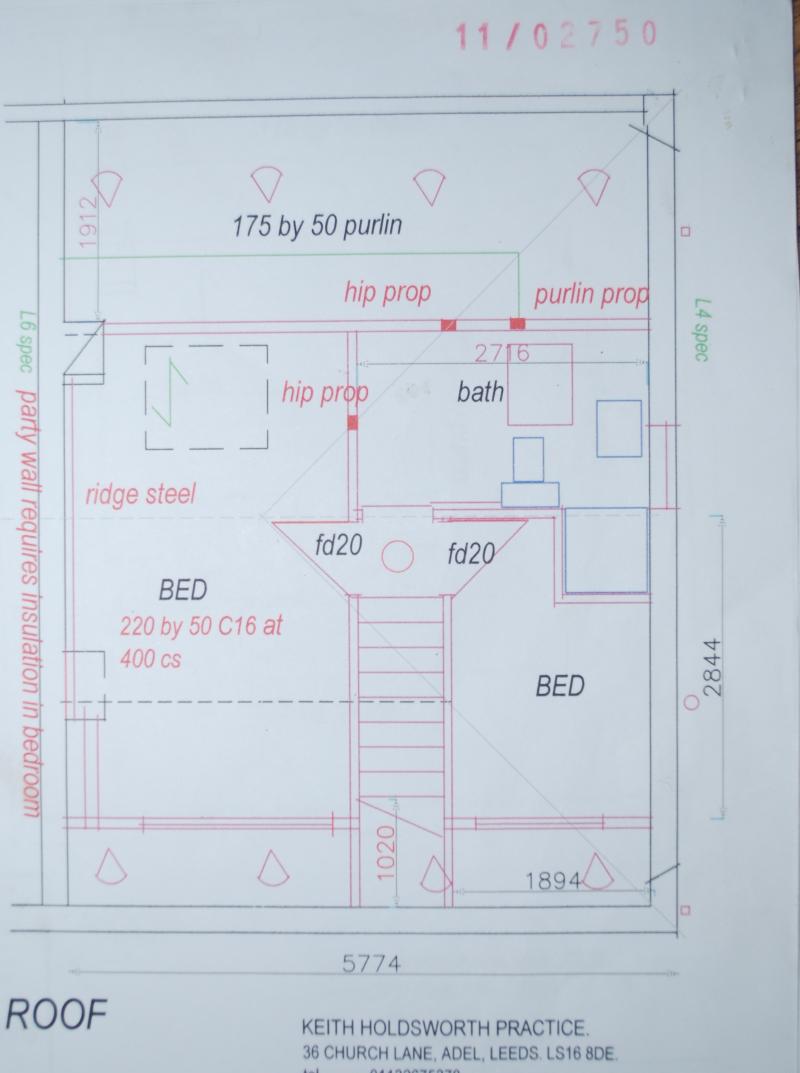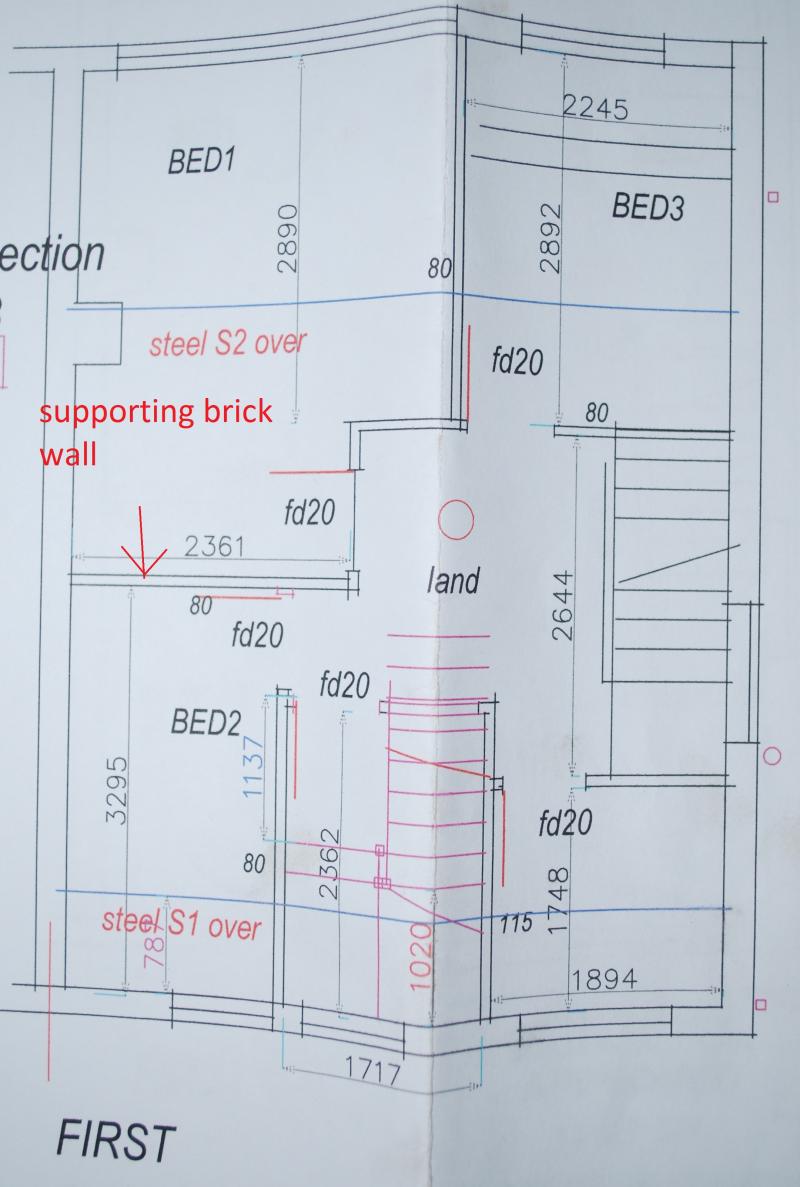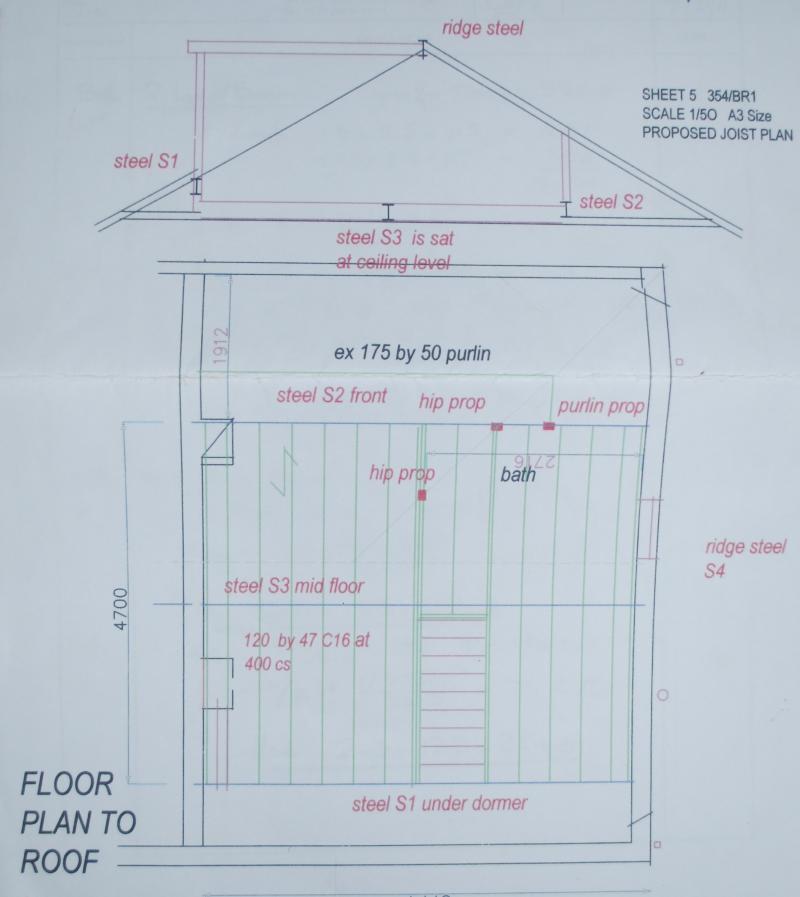You are using an out of date browser. It may not display this or other websites correctly.
You should upgrade or use an alternative browser.
You should upgrade or use an alternative browser.
Loft floor joists
- Thread starter leeco
- Start date
Sponsored Links
Depends on the span and spacings of the joists. And whether or not any of the joists carry any extra loads from dormer walls and the roof.Im doing a loft conversion. I have the steel in but just need to know the minimum joists I can put in. The plans say 9" but is 9" the minimum?
Can't say without that information, but as an idea, you'll get about a 4.7m span from 9"x2" C16 joists carrying domestic loft conversion loadings, at 400mm centres.
If you give us some more info, we can give you a better idea of what you need.
In that case, without the middle steel, the span is 4.7m so 9"x2" joists are the minimum if using C16 timber.
Although, if you close up the centres to 350mm and use C24 timber, you will get away with 8"x2" joists. Don't know if that is of any help to you?
Although, if you close up the centres to 350mm and use C24 timber, you will get away with 8"x2" joists. Don't know if that is of any help to you?
Sponsored Links
In that case, without the middle steel, the span is 4.7m so 9"x2" joists are the minimum if using C16 timber.
Although, if you close up the centres to 350mm and use C24 timber, you will get away with 8"x2" joists. Don't know if that is of any help to you?
Cheers yes an extra 1" is better than none.
Hey leeco, for a moment then I thought I was going to get my 100th "thanks"!
Come on, don't be shy
Come on, don't be shy
Or rather than using traditional joists, why not look at engineered joists ?
Open web joists will span that easily @ 400mm centers. And will give you a stiffer feeling floor.
Open web joists will span that easily @ 400mm centers. And will give you a stiffer feeling floor.
Hey leeco, for a moment then I thought I was going to get my 100th "thanks"!
Come on, don't be shy
Or rather than using traditional joists, why not look at engineered joists ?
Open web joists will span that easily @ 400mm centers. And will give you a stiffer feeling floor.
Forgot to mention they would be 202mm deep too.
Or rather than using traditional joists, why not look at engineered joists ?
Open web joists will span that easily @ 400mm centers. And will give you a stiffer feeling floor.
Forgot to mention they would be 202mm deep too.
How much do these type joists cost?
They are more than a traditional joist, on per metre basis but you need to acess the rest of the cost involved.
They also span further and will give you a stiffer floor.
They are minimum 72mm wide so a better fixing for flooring and plasterboarding.
Also any plumbing or electrical services do not need notching or drilling, they will pass through the holes. Far quicker if your paying a electrician or plumber.
Have a look at this website http://www.mii.com/unitedkingdom/
Look at Posi-Joist..
Then if your interested, I can always PM you with more details.
They also span further and will give you a stiffer floor.
They are minimum 72mm wide so a better fixing for flooring and plasterboarding.
Also any plumbing or electrical services do not need notching or drilling, they will pass through the holes. Far quicker if your paying a electrician or plumber.
Have a look at this website http://www.mii.com/unitedkingdom/
Look at Posi-Joist..
Then if your interested, I can always PM you with more details.
Presumably that section of the roof is not being altered? If so, they may have decided it's simpler to leave the purlin where it is rather than allow the rafters to span onto the dormer wall and then put extra load onto the new beam.Why would the architect want me to keep the old hip and purlin and prop them up? I have ripped most of the old roof totaly off.
Although obviously some load should have been allowed in the beam design due to the prop to the hip member and purlin.
If the rafters could span to the dormer wall and be supported by it, then there's no reason not to remove the purlin. The beam will however then be loaded differently and would need to be rechecked for capacity.
DIYnot Local
Staff member
If you need to find a tradesperson to get your job done, please try our local search below, or if you are doing it yourself you can find suppliers local to you.
Select the supplier or trade you require, enter your location to begin your search.
Please select a service and enter a location to continue...
Are you a trade or supplier? You can create your listing free at DIYnot Local
Sponsored Links
Similar threads
- Replies
- 13
- Views
- 15K
D
- Replies
- 5
- Views
- 2K





