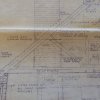Hi,
We've just bought a house with a loft that has already been boarded and fitted with electrics, heating etc - basically a non-regs 'posh loft'. A structural survey drew attention to the fact that the loft didn't have a proper floor and wasn't suited for heavy use. It did indicate there was no existing damage from the loft being used as it has been.
We don't know whether any additional supports were put in for the floor, but by a stroke of luck we do have the original blueprints from the house.
Being DIY newbies I was hoping someone with knowledge in this area could look at them and see if there was a enough info there to indicate how strong the existing loft floor is...? Is it ok for storage and a person up there occasionally? There is now no chimney brest and no water tank.
We've just bought a house with a loft that has already been boarded and fitted with electrics, heating etc - basically a non-regs 'posh loft'. A structural survey drew attention to the fact that the loft didn't have a proper floor and wasn't suited for heavy use. It did indicate there was no existing damage from the loft being used as it has been.
We don't know whether any additional supports were put in for the floor, but by a stroke of luck we do have the original blueprints from the house.
Being DIY newbies I was hoping someone with knowledge in this area could look at them and see if there was a enough info there to indicate how strong the existing loft floor is...? Is it ok for storage and a person up there occasionally? There is now no chimney brest and no water tank.



