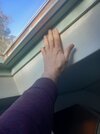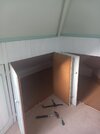Hi all,
Hopefully someone can help me with this.
I have a 1930's house, which has an attic room (it's barely useable given the ceiling height!), which has a load of low level cupboards built in to the eaves.
It's a very cold room, so I'd like to insulate it.
I've just had a look at the construction, which I think was done in the late 1990s and I think this is what I'm looking at.
Above the cupboards, I can see that the ceiling is quick thick (see my picture with the hand for scale). I'm guessing that when they converted the attic, they created a fairly large void, which was filled with insulation before they put the board over the top of it? This bit of the roof doesn't feel too cold, so I'm assuming there is some insulation in there?
In the cupboards, the low level bit of the roof is much colder. It looks like they have nailed plasterboards on to the roof rafters? Does this sound right? If so, I'd assume there's no insulation between the tiles and the plasterboard?
If anyone can confirm my assumptions, that would be great. Thanks
Hopefully someone can help me with this.
I have a 1930's house, which has an attic room (it's barely useable given the ceiling height!), which has a load of low level cupboards built in to the eaves.
It's a very cold room, so I'd like to insulate it.
I've just had a look at the construction, which I think was done in the late 1990s and I think this is what I'm looking at.
Above the cupboards, I can see that the ceiling is quick thick (see my picture with the hand for scale). I'm guessing that when they converted the attic, they created a fairly large void, which was filled with insulation before they put the board over the top of it? This bit of the roof doesn't feel too cold, so I'm assuming there is some insulation in there?
In the cupboards, the low level bit of the roof is much colder. It looks like they have nailed plasterboards on to the roof rafters? Does this sound right? If so, I'd assume there's no insulation between the tiles and the plasterboard?
If anyone can confirm my assumptions, that would be great. Thanks



