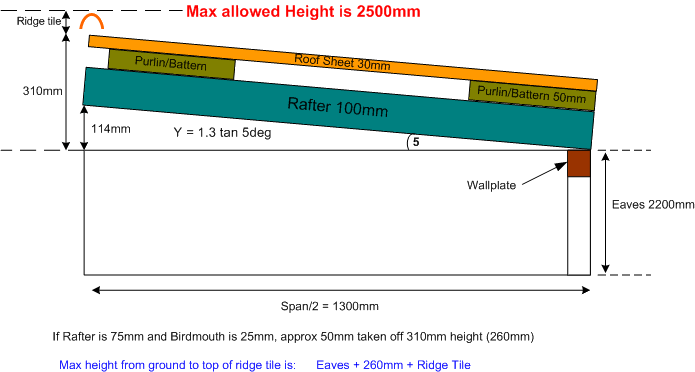Hi All,
I’m at the roofing stage of my brick shed, thanks to knowledge gained from this forum, thanks all
It is made ½ brick (single skin) with piers and has a span of 2.6m and is 7.8m long.
Due to the fixed upvc door height in the side wall being 2030mm (with sill) and only being able the have a maximum height of 2500mm as it’s near a boundary. Sets the roof pitch very shallow
(I don’t want a flat roof)
The wall plates are already in with a couple of straps only, I will add the rest when I know where the rafters are going, so they don’t get in the way.
I was looking at tile effect metal sheeting (like Masona’s), the one I found will go down to a pitch of 5°.
I’m thinking of making a cut roof for this, it’s not a house or an extension; I look at it as like a garage similar to the concrete sectional ones that have a simple roof, some even have tile effect sheets. I’m only a DIYer but if I take my time and do everything correct with some guidance, I’m sure it could be done. I hope I’ve got the terminology correct for all this!
The roofing sheets are about 11kg/m2 so, 2.6 x 7.8 = 20.3sqm x 11kg = 224kg + ridge, barg + all wood for trusses etc. say around 300kg unloaded. The roof sheet profile is about 30mm high.
I’m thinking of having 6 Rafters 75mm x 50 at 1.2m centres, that would do 6m leaving 0.9m to each gable. The gables will be built up in brick. I could do with birdmouths at 25mm deep just to keep the eaves height down. Ceiling joist of 100 x 50 at the bottom of each rafter pair making a truss. A Ridge beam in the middle that would have to be joined somehow to get +7.8m. I will make two separate trusses on the gables for the bricks to go in. Purlins/batterns of 50 x 50 at ridge, middle and eaves to screw roof sheets into (38mm screw). Maybe some hangers in middle of trusses
If someone can give me some guidance to the above, bear in mind the eaves can’t go too high and I need a 5° pitch. The eaves will increase by 2/3 rafter + battern + roof profile and ridge tile at ridge.
I’m not sure how it will all be fixed There seem to be many ideas out there. As long as the structure will handle the total loads + snow
There seem to be many ideas out there. As long as the structure will handle the total loads + snow 
Any constructive ideas/comments would be greatly welcomed
I’m at the roofing stage of my brick shed, thanks to knowledge gained from this forum, thanks all
It is made ½ brick (single skin) with piers and has a span of 2.6m and is 7.8m long.
Due to the fixed upvc door height in the side wall being 2030mm (with sill) and only being able the have a maximum height of 2500mm as it’s near a boundary. Sets the roof pitch very shallow
(I don’t want a flat roof)
The wall plates are already in with a couple of straps only, I will add the rest when I know where the rafters are going, so they don’t get in the way.
I was looking at tile effect metal sheeting (like Masona’s), the one I found will go down to a pitch of 5°.
I’m thinking of making a cut roof for this, it’s not a house or an extension; I look at it as like a garage similar to the concrete sectional ones that have a simple roof, some even have tile effect sheets. I’m only a DIYer but if I take my time and do everything correct with some guidance, I’m sure it could be done. I hope I’ve got the terminology correct for all this!
The roofing sheets are about 11kg/m2 so, 2.6 x 7.8 = 20.3sqm x 11kg = 224kg + ridge, barg + all wood for trusses etc. say around 300kg unloaded. The roof sheet profile is about 30mm high.
I’m thinking of having 6 Rafters 75mm x 50 at 1.2m centres, that would do 6m leaving 0.9m to each gable. The gables will be built up in brick. I could do with birdmouths at 25mm deep just to keep the eaves height down. Ceiling joist of 100 x 50 at the bottom of each rafter pair making a truss. A Ridge beam in the middle that would have to be joined somehow to get +7.8m. I will make two separate trusses on the gables for the bricks to go in. Purlins/batterns of 50 x 50 at ridge, middle and eaves to screw roof sheets into (38mm screw). Maybe some hangers in middle of trusses
If someone can give me some guidance to the above, bear in mind the eaves can’t go too high and I need a 5° pitch. The eaves will increase by 2/3 rafter + battern + roof profile and ridge tile at ridge.
I’m not sure how it will all be fixed
Any constructive ideas/comments would be greatly welcomed




