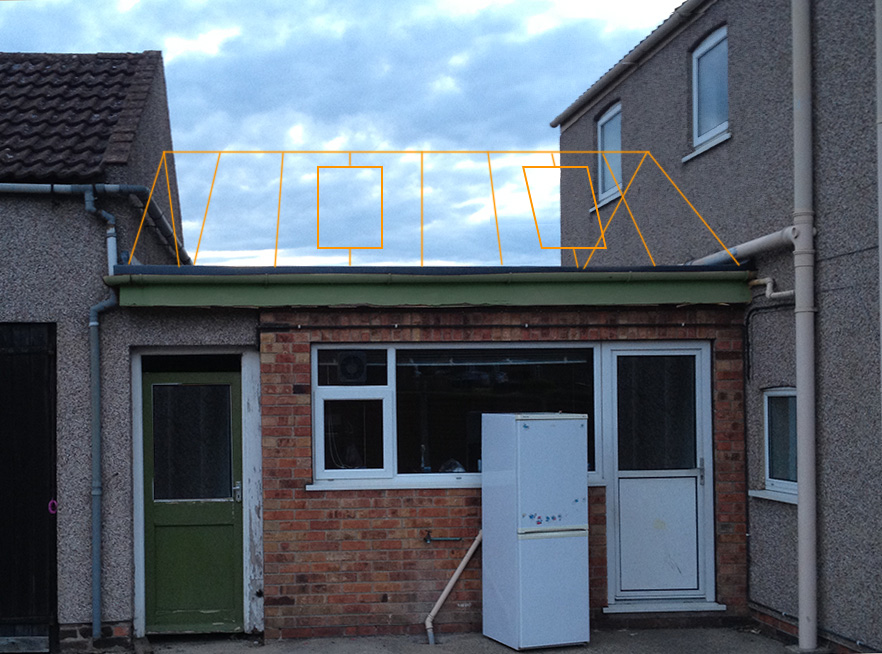Hello all
Long time reader, first time poster
I'm looking at changing a flat roof (fibreglass) to a pitched roof and would like a little advice from you knowledgable types. The roof is on a single storey extension, (at back of house), that is sandwiched (at each gable end) between the house (on the right) and a brick store room to the left ... this store room is 5m tall with pitched roof at 30°.
I would like a raised collar type roof, preferably purlin free, if possible. With a couple of velux windows in, for added light. I'm trying to maximise head height. I would also like to use the same pitch angle as the store room.
The internal wall size is 4270mm wide x 4520mm deep, construction is double skin brick with cavity. Height to the ridge would be just under 4m.
Initial roofer seemed perplexed, but mentioned 650mm rafter centres. As I've been reading up I saw if this was reduced and larger rafters sized, then perhaps I wouldn't need purlins, which might interfere with the velux.
Roof tiles, concrete interlocking.
Any suggestions/advice please, as I'd like to tackle this project myself.
Sorry for the long post!
Chibs
Long time reader, first time poster
I'm looking at changing a flat roof (fibreglass) to a pitched roof and would like a little advice from you knowledgable types. The roof is on a single storey extension, (at back of house), that is sandwiched (at each gable end) between the house (on the right) and a brick store room to the left ... this store room is 5m tall with pitched roof at 30°.
I would like a raised collar type roof, preferably purlin free, if possible. With a couple of velux windows in, for added light. I'm trying to maximise head height. I would also like to use the same pitch angle as the store room.
The internal wall size is 4270mm wide x 4520mm deep, construction is double skin brick with cavity. Height to the ridge would be just under 4m.
Initial roofer seemed perplexed, but mentioned 650mm rafter centres. As I've been reading up I saw if this was reduced and larger rafters sized, then perhaps I wouldn't need purlins, which might interfere with the velux.
Roof tiles, concrete interlocking.
Any suggestions/advice please, as I'd like to tackle this project myself.
Sorry for the long post!
Chibs
Last edited:


