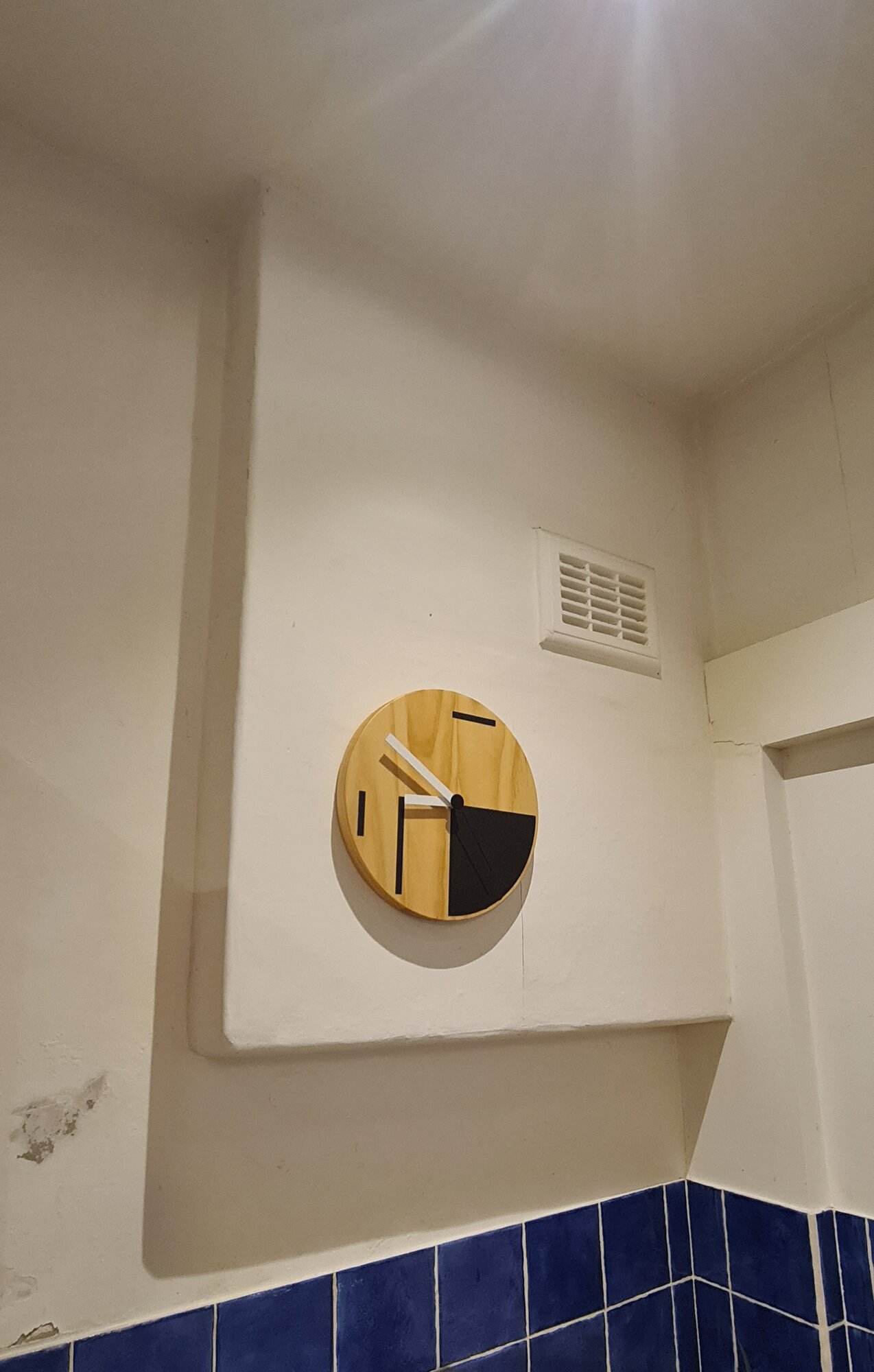Many decades ago someone decided to remove this chimney breast from my kitchen. They seem to have given up halfway through the ground floor and just left it there.
The stack was also removed and it's been capped. It's in a corner between a party wall and the rear exterior wall of the house.
Is this dangerous? Can I just take a hammer and finish the job? It only protrudes out about half a brick length into the room but I'd like to remove it to make space for kitchen cabinets and to get a bit more elbow room in the bathroom above.
The stack was also removed and it's been capped. It's in a corner between a party wall and the rear exterior wall of the house.
Is this dangerous? Can I just take a hammer and finish the job? It only protrudes out about half a brick length into the room but I'd like to remove it to make space for kitchen cabinets and to get a bit more elbow room in the bathroom above.


