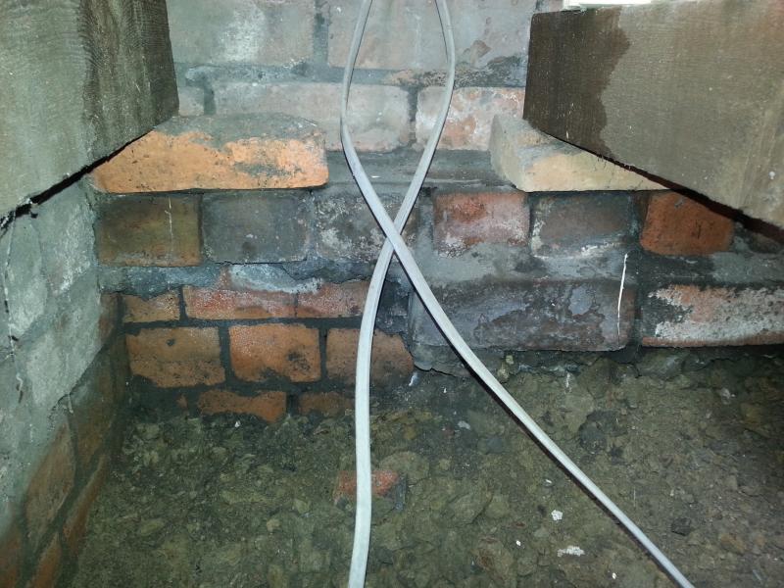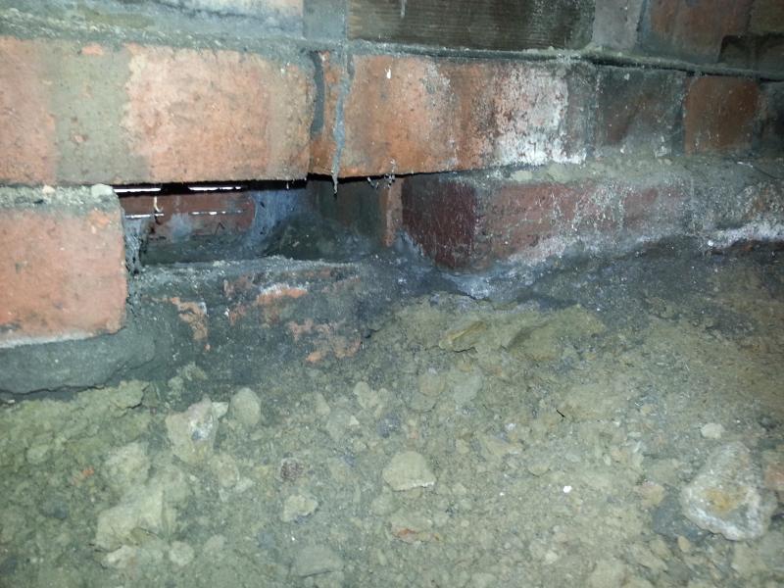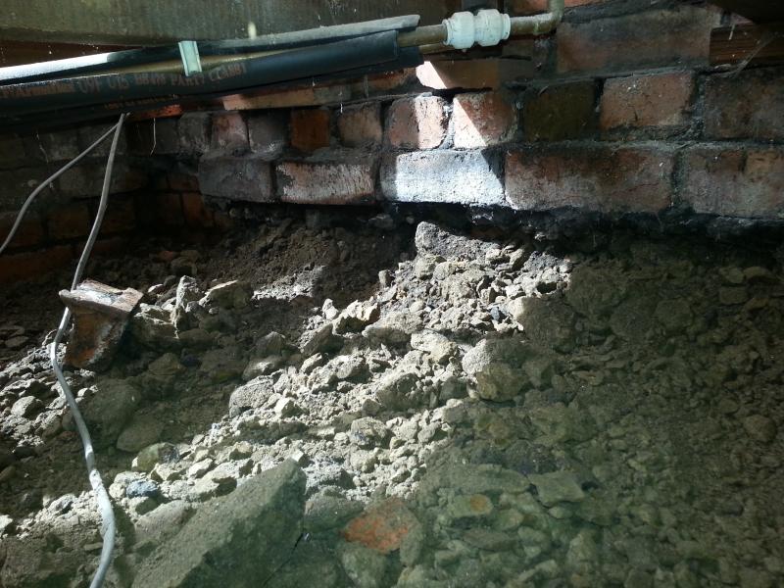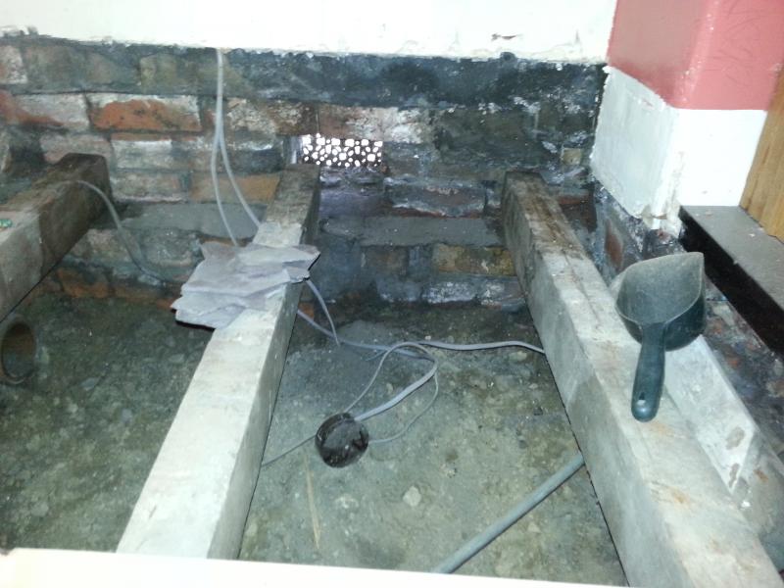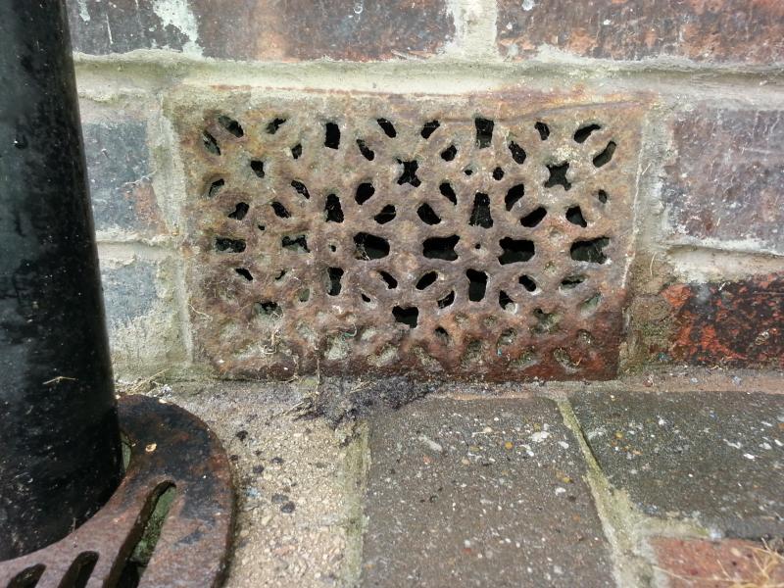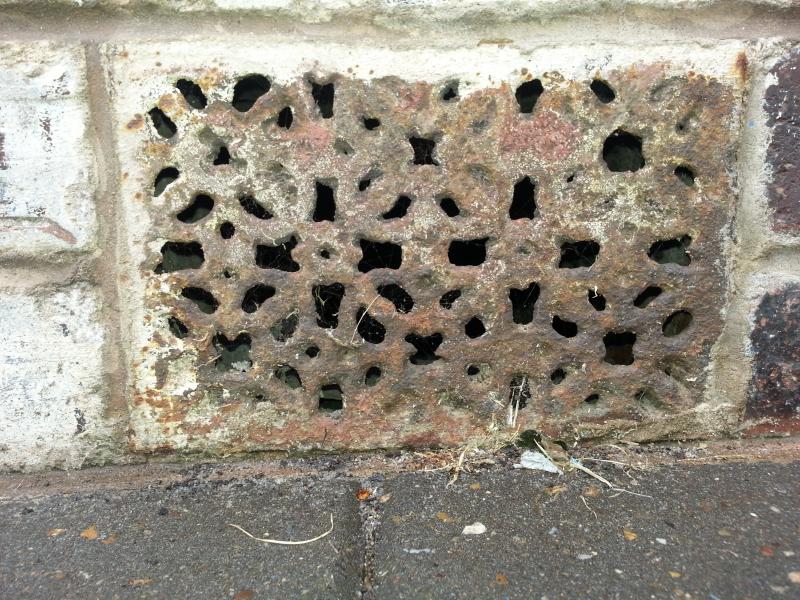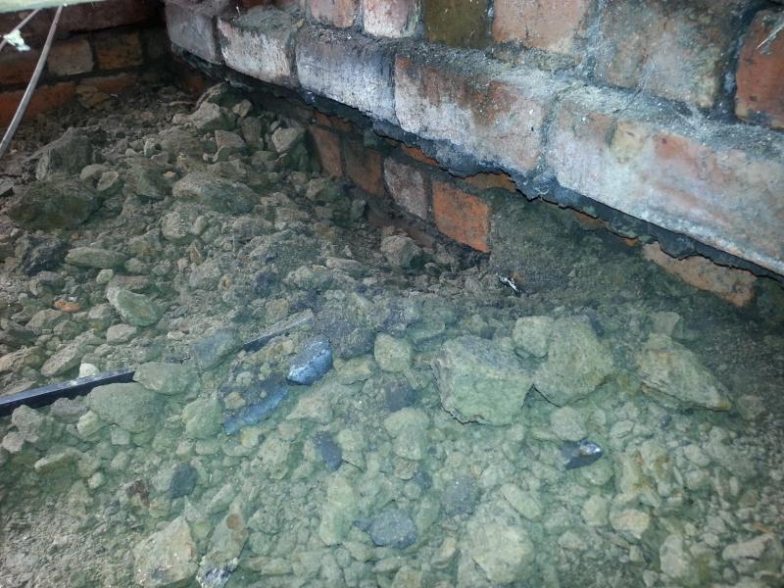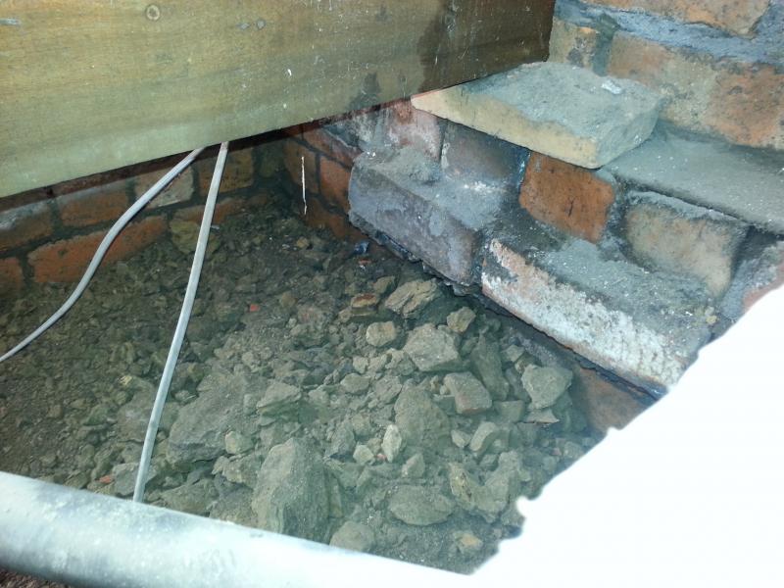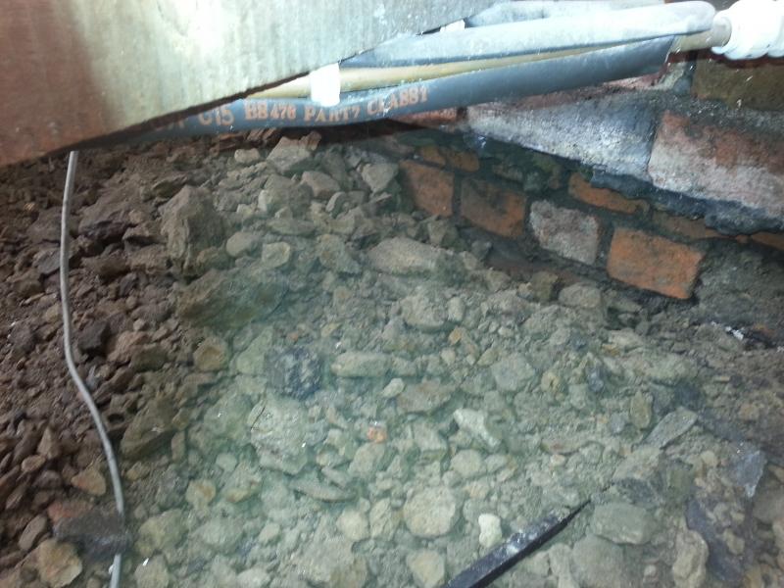Hello,
There is a lot of soil and rubble on the sub floor, does this serve any purpose. Can i remove some of it so more air can circulate? Does it support any brickwork? I have taken some pictures and it seems some material was packed under brickwork, would removing this material cause issues? Thanks in advance for any advice.
The house was built in 1907, the brickwork shown is the internal of the front of the house adjacent to the pavement.
There is a lot of soil and rubble on the sub floor, does this serve any purpose. Can i remove some of it so more air can circulate? Does it support any brickwork? I have taken some pictures and it seems some material was packed under brickwork, would removing this material cause issues? Thanks in advance for any advice.
The house was built in 1907, the brickwork shown is the internal of the front of the house adjacent to the pavement.


