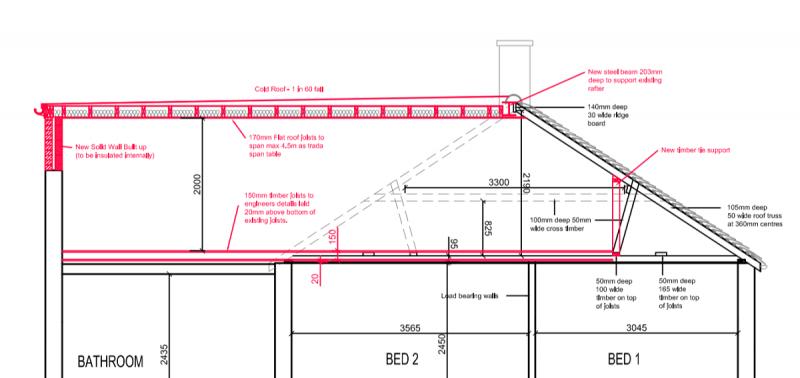Hi,
I'm looking for help regarding what options I’ve got to minimise the build up of my flat roof for my planned loft conversion. Currently head room is tight and I’ve been told cold roof is the only way I'm going to achieve 2m of headroom. Ideally I want to avoid a cold roof but the head room is the most important thing. I would like to get to 2.1m if at all possible. I’ve attached a drawing of the current cold roof option.
It's an L shaped dormer design with the longest span being 4.5m. Currently 170mm joists are specified then the ply and ventilation gap . I'm looking at SIP's, waiting for a quote to come back but its more the cost of getting in to place that worries me and I'm not sure a crane will be possible. I've also seen several composite metal roofs meant for commercial/industrial applications, these look quite interesting as they are coming out around 120-150mm self supporting and with insulation. Are these practical to use on a loft conversion? Has anyone had any experience of using them? Can you cover the underside with plasterboard?
I may be able to rotate the joists 90 degrees to cut the span down to 3.5M if the ridge steel can handle it, does this give any other options?
Any help/ other ideas would be much appreciated as this may stop the conversion going forward.
Colu
I'm looking for help regarding what options I’ve got to minimise the build up of my flat roof for my planned loft conversion. Currently head room is tight and I’ve been told cold roof is the only way I'm going to achieve 2m of headroom. Ideally I want to avoid a cold roof but the head room is the most important thing. I would like to get to 2.1m if at all possible. I’ve attached a drawing of the current cold roof option.
It's an L shaped dormer design with the longest span being 4.5m. Currently 170mm joists are specified then the ply and ventilation gap . I'm looking at SIP's, waiting for a quote to come back but its more the cost of getting in to place that worries me and I'm not sure a crane will be possible. I've also seen several composite metal roofs meant for commercial/industrial applications, these look quite interesting as they are coming out around 120-150mm self supporting and with insulation. Are these practical to use on a loft conversion? Has anyone had any experience of using them? Can you cover the underside with plasterboard?
I may be able to rotate the joists 90 degrees to cut the span down to 3.5M if the ridge steel can handle it, does this give any other options?
Any help/ other ideas would be much appreciated as this may stop the conversion going forward.
Colu


