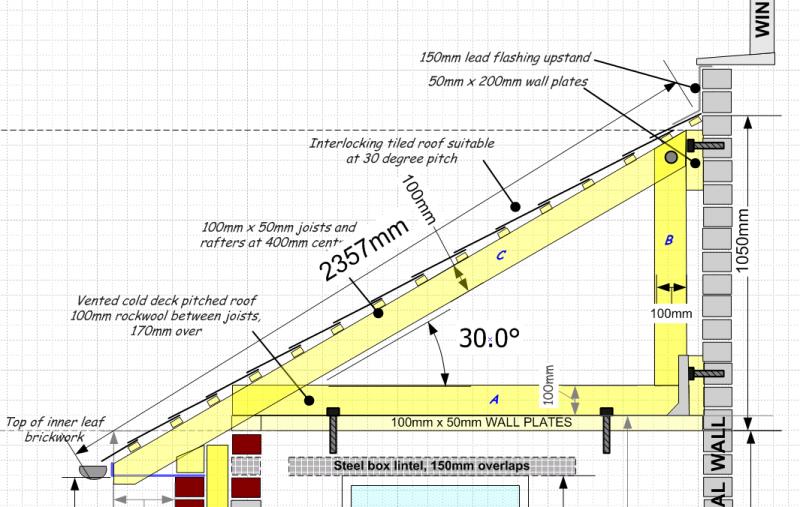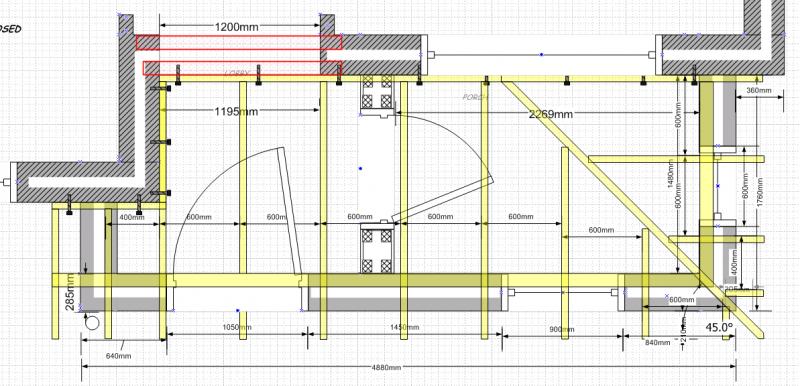I'm at the point where I'm about to order the timber for my cut roof, and I'm trying the get the construction details straight in my head so that I can buy the right fixings.
What do you guys think of the way the rafters, joists, and wall plate timber overlap (or dont!)
In the diagram below, I've labelled them A,B, and C.
A will sit in a joist hanger at one end, and on the outer wall plate at the other. Nailed at either end. C will overlap with A, and be birdsmouthed and nailed into the outer wall plate, and also nailed into A.
B will sit on top of A - i.e. no overlap, and nailed in to the hanger and also into A.
Where C and B meet I've chosen to bolt them, and will allso nail through to the wall back plate too.
Does that seem okay?
Thanks!
Gary
What do you guys think of the way the rafters, joists, and wall plate timber overlap (or dont!)
In the diagram below, I've labelled them A,B, and C.
A will sit in a joist hanger at one end, and on the outer wall plate at the other. Nailed at either end. C will overlap with A, and be birdsmouthed and nailed into the outer wall plate, and also nailed into A.
B will sit on top of A - i.e. no overlap, and nailed in to the hanger and also into A.
Where C and B meet I've chosen to bolt them, and will allso nail through to the wall back plate too.
Does that seem okay?
Thanks!
Gary





