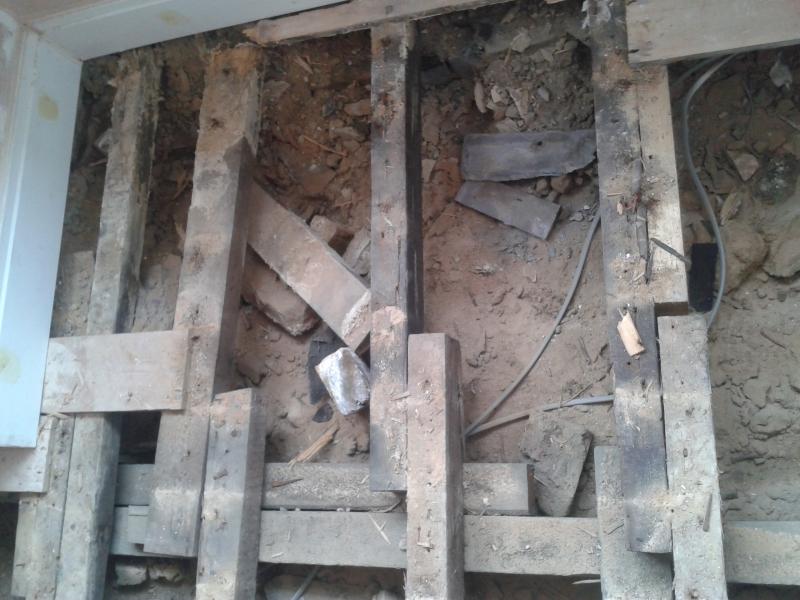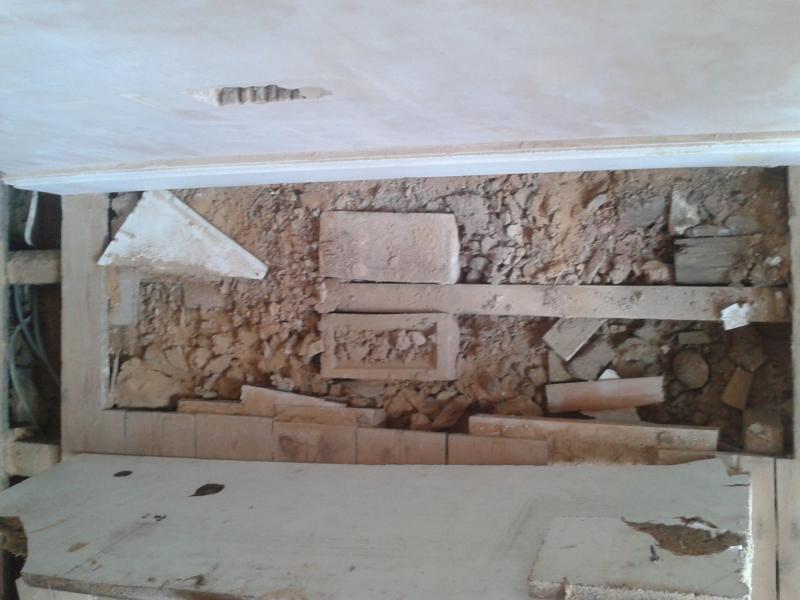You still have your questions spread out - ie. in the roofing forum. Suggest that you ask mods to move your other posts to here in one place only.
If the upper floor area is clear of suspicious signs then perhaps the white fluffy stuff at the ceiling/chimney breast angle is crystal sulfate salts which can sometimes manifest like dry rot bloom.
Problem is your pics are too murky to distinguish a positive ID at the ceiling.
Sulfate crystal would have penetrated the brickwork & plaster from the sulferisation taking place in a sooty flue.
The new pics of the sub-floor area:
the joists are very low over soil - even with good ventilation it would be difficult to provide a good air flow in that void. As above, as many extra air vents/bricks as possible to be installed at the front and rear elevations.
Perhaps install a membrane to cover the soil.
All debris should be removed including any bricks wedging up any joists.
There are indications that previous remedial work has been carried out to the joisting.
Any joisting with fungal indications must be cut back and replaced.
More floor boards need to be lifted beyond the three already lifted, and all around the chimney breast boards should be lifted.
Remove the skirting board above where you have opened the floor up, and examine the back of it, and check the wall for fungal strands running up the wall.
Pics of the chimney breast and wall would help.
If the upper floor area is clear of suspicious signs then perhaps the white fluffy stuff at the ceiling/chimney breast angle is crystal sulfate salts which can sometimes manifest like dry rot bloom.
Problem is your pics are too murky to distinguish a positive ID at the ceiling.
Sulfate crystal would have penetrated the brickwork & plaster from the sulferisation taking place in a sooty flue.
The new pics of the sub-floor area:
the joists are very low over soil - even with good ventilation it would be difficult to provide a good air flow in that void. As above, as many extra air vents/bricks as possible to be installed at the front and rear elevations.
Perhaps install a membrane to cover the soil.
All debris should be removed including any bricks wedging up any joists.
There are indications that previous remedial work has been carried out to the joisting.
Any joisting with fungal indications must be cut back and replaced.
More floor boards need to be lifted beyond the three already lifted, and all around the chimney breast boards should be lifted.
Remove the skirting board above where you have opened the floor up, and examine the back of it, and check the wall for fungal strands running up the wall.
Pics of the chimney breast and wall would help.




