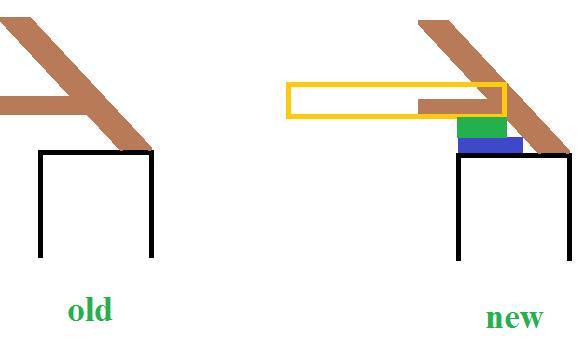- Joined
- 8 Jan 2013
- Messages
- 32
- Reaction score
- 0
- Country

Hi
I am looking at an loft conversion.
Currently my ceiling joists are fixed to the rafters just under 200mm up from the wall plate.
The wall is a very thick old stone wall. The rafters sit on the outer side of the thick wall leaving the inner side free/clear
I am putting 200mm joists in spanning the room, but need to know if i can simply pack the gap between the top of the wall to the bottom of the new joist (and ceiling jost for that matter) with several lengths of timber?
My plan was to put 3 lengths of timber (45mm high) along the top of the wall bedded in with mortar and then the joist screwed to this. With a final smaller piece of timber (about 30mm high and probably about 40mm across) to accurately level the new joist.
Is there any flaws in this idea? Any other ideas? I could lay a course of breeze blocks along too with x2 lengths of timber on top but that would be tricky as the existing rafter means they are just slightly too wide so would require a lot of time to modify before laying so they clear the rafters. I can do this, but timber seems a quicker solution....
thanks for any advice, suggestions.
I am looking at an loft conversion.
Currently my ceiling joists are fixed to the rafters just under 200mm up from the wall plate.
The wall is a very thick old stone wall. The rafters sit on the outer side of the thick wall leaving the inner side free/clear
I am putting 200mm joists in spanning the room, but need to know if i can simply pack the gap between the top of the wall to the bottom of the new joist (and ceiling jost for that matter) with several lengths of timber?
My plan was to put 3 lengths of timber (45mm high) along the top of the wall bedded in with mortar and then the joist screwed to this. With a final smaller piece of timber (about 30mm high and probably about 40mm across) to accurately level the new joist.
Is there any flaws in this idea? Any other ideas? I could lay a course of breeze blocks along too with x2 lengths of timber on top but that would be tricky as the existing rafter means they are just slightly too wide so would require a lot of time to modify before laying so they clear the rafters. I can do this, but timber seems a quicker solution....
thanks for any advice, suggestions.

