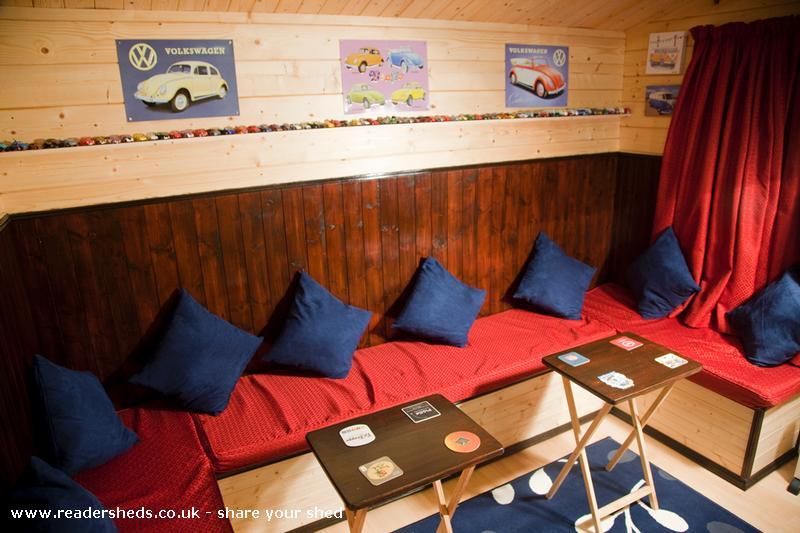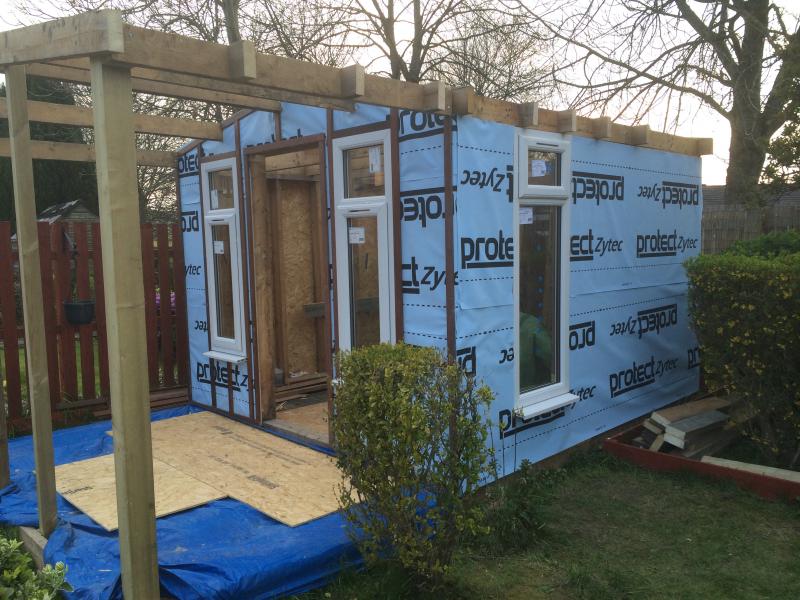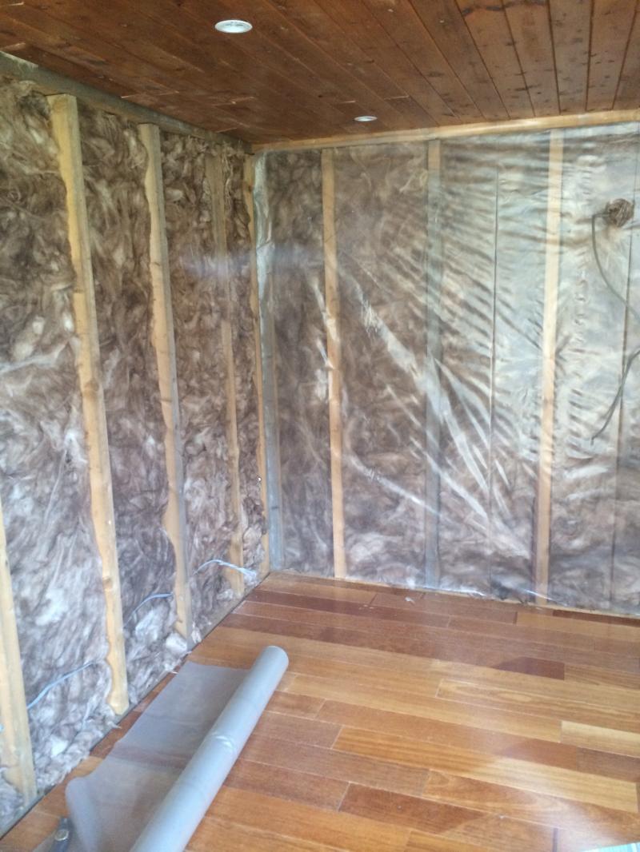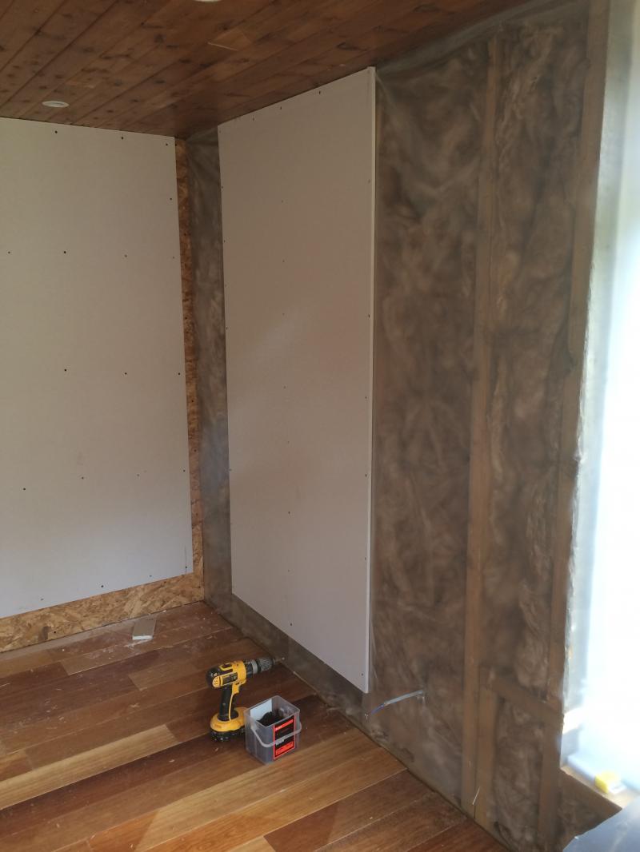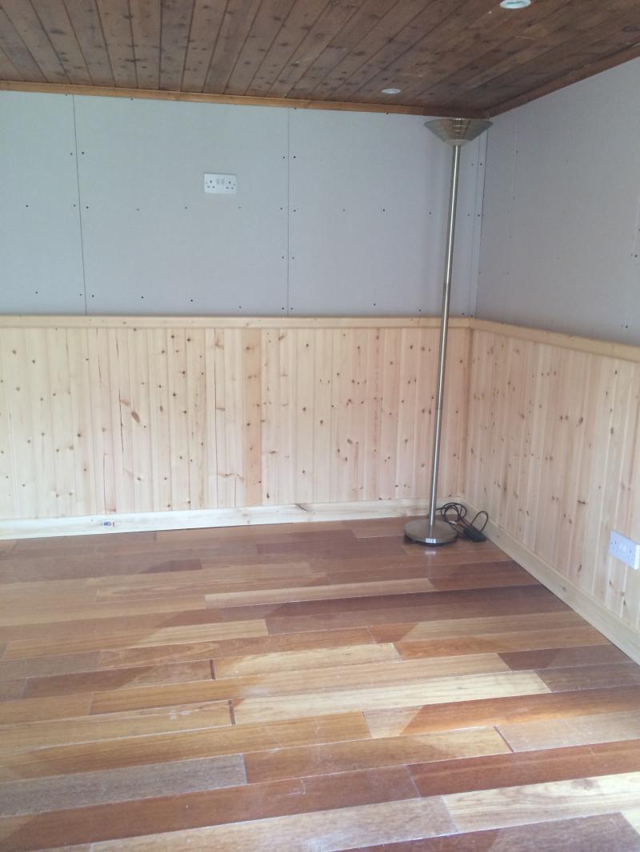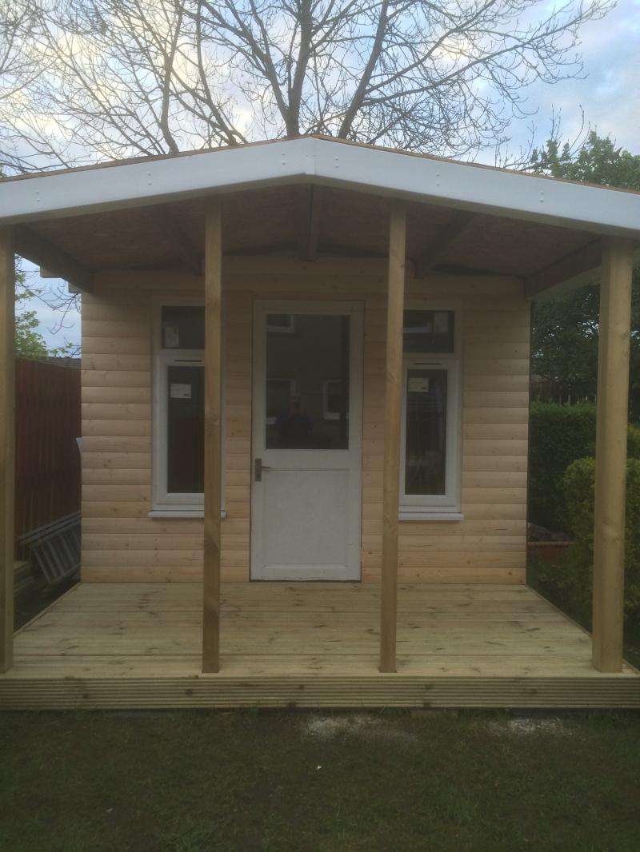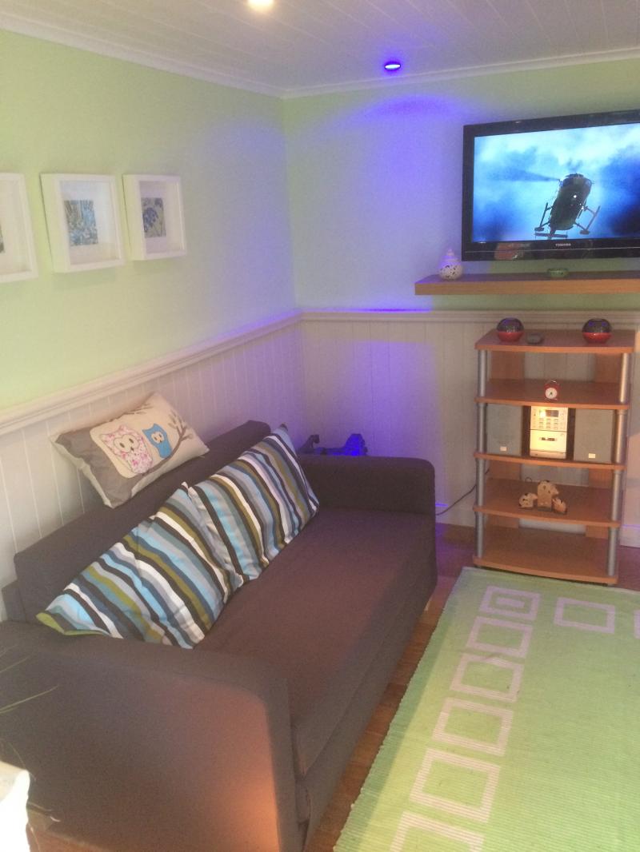I have done a lot of searching on this forum but have not found a definitive answer so I hope someone can put me right.
I have built a timber summerhouse/log cabin using 28mm thick T&G wall planks. it is double glazed.
The Roof and floor I am happy with and both are insulated and finished.
I want to line the walls with plasterboard (top half the walls) and T&G Cladding (bottom half of the walls) its going to be a pub of sorts.
Is the best course of action, working out to in:-
Outer T&G wall planks
Breathable membrane
Insulation (between battens I will fit)
Vapour barrier on top of battens
Internal cladding / Plasterboard
do I really need an air gap between the breathable membrane and the outer wall planks? just this will mean losing even more space inside cabin as I will already be losing around 50-70mm with the above arrangement.
My main requirement is to avoid is dampness and condensation, I don't want mould on the plaster board as I want to wallpaper it. heat retention is a close secondary requirement.
thanks!
I have built a timber summerhouse/log cabin using 28mm thick T&G wall planks. it is double glazed.
The Roof and floor I am happy with and both are insulated and finished.
I want to line the walls with plasterboard (top half the walls) and T&G Cladding (bottom half of the walls) its going to be a pub of sorts.
Is the best course of action, working out to in:-
Outer T&G wall planks
Breathable membrane
Insulation (between battens I will fit)
Vapour barrier on top of battens
Internal cladding / Plasterboard
do I really need an air gap between the breathable membrane and the outer wall planks? just this will mean losing even more space inside cabin as I will already be losing around 50-70mm with the above arrangement.
My main requirement is to avoid is dampness and condensation, I don't want mould on the plaster board as I want to wallpaper it. heat retention is a close secondary requirement.
thanks!


