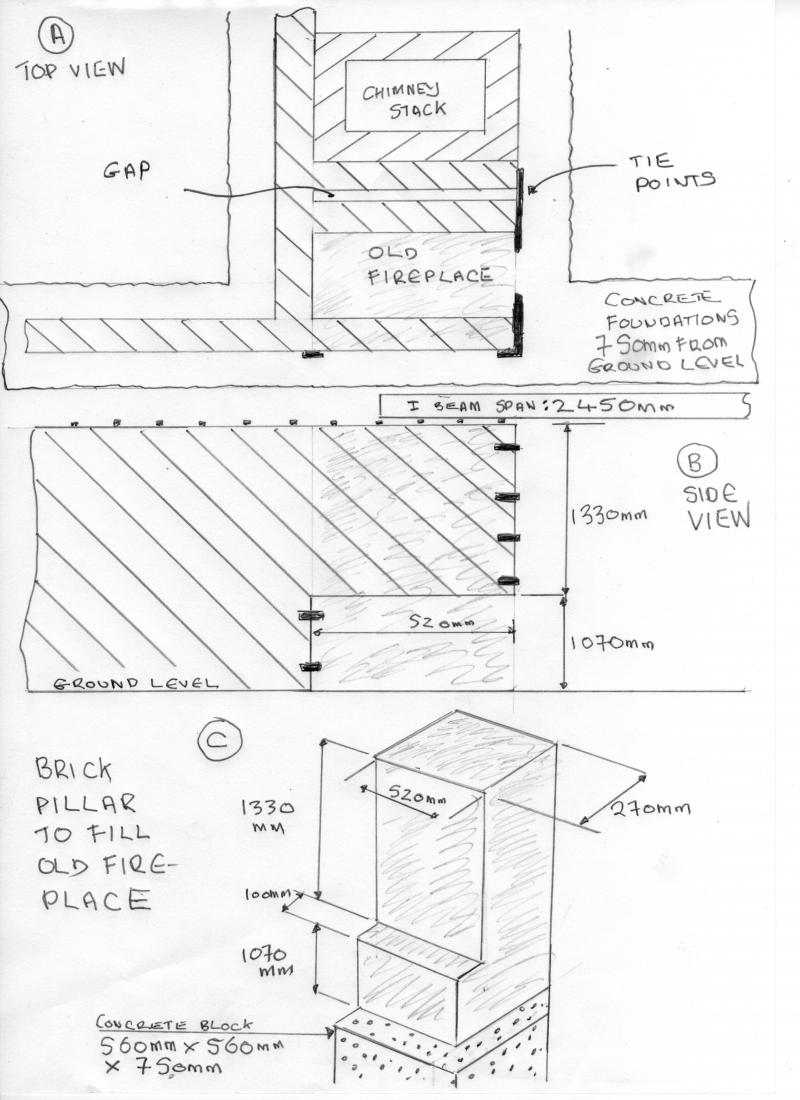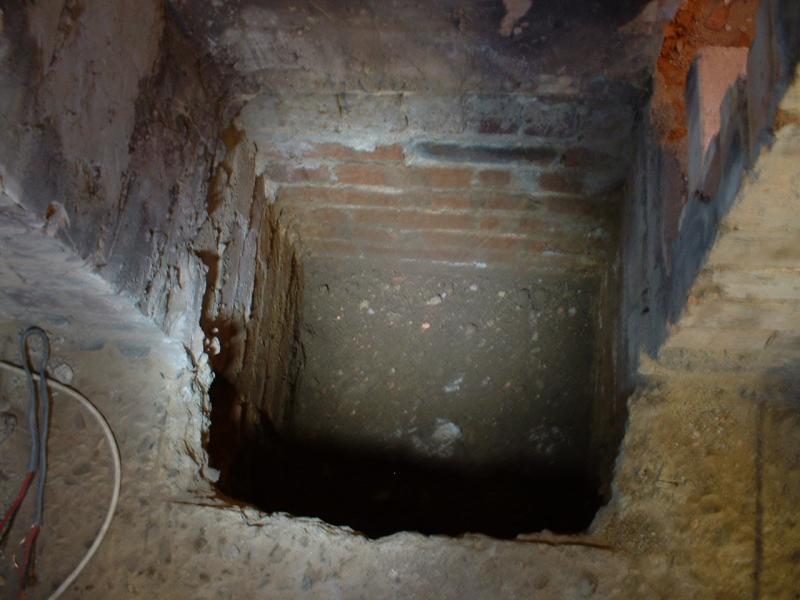R
richard7761
I've finally decided not to use the old fireplace, but to brick it up entirely. I have taken away the top brickwork of the old fireplace, so there is space from the floor right up to the ceiling height.
In the picture: (A) shows the current brickwork from the top. It also shows the concrete foundations and tie points. (B) shows from the side. You see that the facing brick wall has no brickwork at the bottom right. You also see that one end of an "I" beam with span of 2450mm will rest on top of where the old fireplace was.
If you understand these drawings, you will see that in order to fill up entirely the space that now exists in the current brickwork, I have to make brickwork of a shape shown in (C).
I have dug out the floor of the old fireplace + 200mm on the front. I now have a deep well, bounded on three sides by brickwork but not at the front. At the bottom of that well is the concrete foundations as shown in (A), which support the original load bearing brickwork.
That well is 560mm x 560mm X 750mm deep. (C) shows the new brickwork sitting above a concrete block of those dimensions. That is what the situation would be if I filled the well entirely with concrete up to the level of the floor. My floor is a concrete one (by the way).
In this picture there are tie points shown which are metal brackets or plates. These are binding the brick pillar to the original brickwork. Note the point marked "Gap".
Given the nature of tie points (brackets and plates), perhaps one can consider the concrete block as effectively holding up the weight of a brick pillar with dimensions shown.
Okay some questions:
Do I really need to fill the well entirely with concrete? Can I fill the well with say broken brick, tampered down, topped of with say 300mm of concrete? That arrangement will hold the weight, but would it meet regulations?
Is the tying method acceptable? Of brackets and plates?
Thanks.
In the picture: (A) shows the current brickwork from the top. It also shows the concrete foundations and tie points. (B) shows from the side. You see that the facing brick wall has no brickwork at the bottom right. You also see that one end of an "I" beam with span of 2450mm will rest on top of where the old fireplace was.
If you understand these drawings, you will see that in order to fill up entirely the space that now exists in the current brickwork, I have to make brickwork of a shape shown in (C).
I have dug out the floor of the old fireplace + 200mm on the front. I now have a deep well, bounded on three sides by brickwork but not at the front. At the bottom of that well is the concrete foundations as shown in (A), which support the original load bearing brickwork.
That well is 560mm x 560mm X 750mm deep. (C) shows the new brickwork sitting above a concrete block of those dimensions. That is what the situation would be if I filled the well entirely with concrete up to the level of the floor. My floor is a concrete one (by the way).
In this picture there are tie points shown which are metal brackets or plates. These are binding the brick pillar to the original brickwork. Note the point marked "Gap".
Given the nature of tie points (brackets and plates), perhaps one can consider the concrete block as effectively holding up the weight of a brick pillar with dimensions shown.
Okay some questions:
Do I really need to fill the well entirely with concrete? Can I fill the well with say broken brick, tampered down, topped of with say 300mm of concrete? That arrangement will hold the weight, but would it meet regulations?
Is the tying method acceptable? Of brackets and plates?
Thanks.
Untitled
- richard7761
- 1


