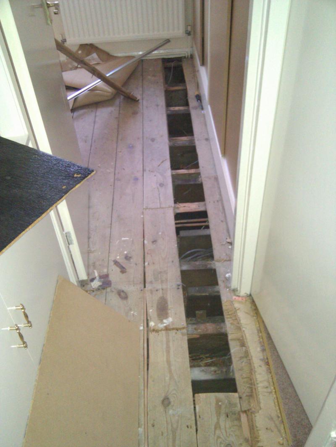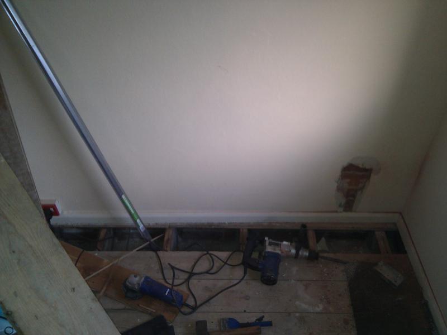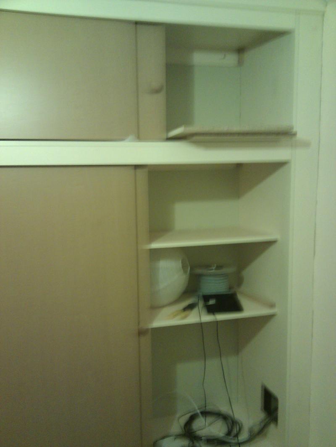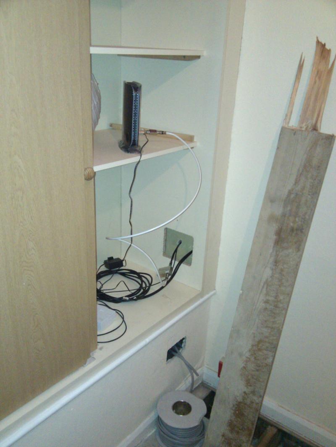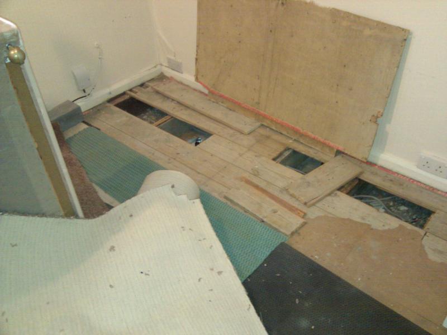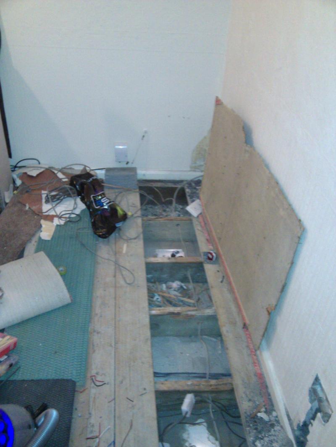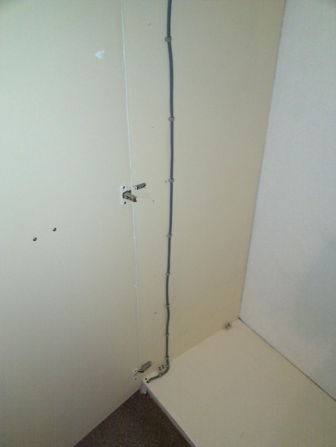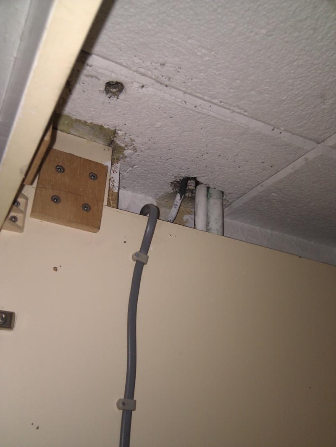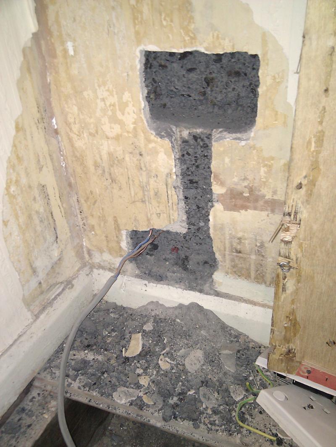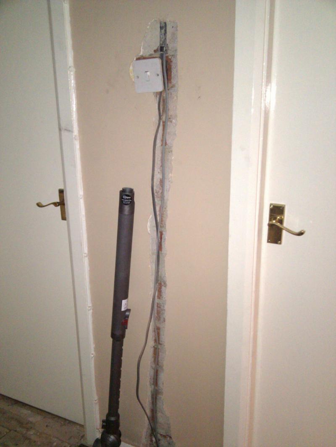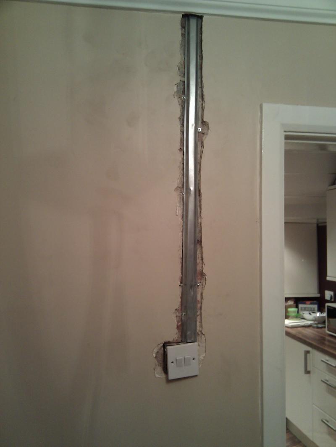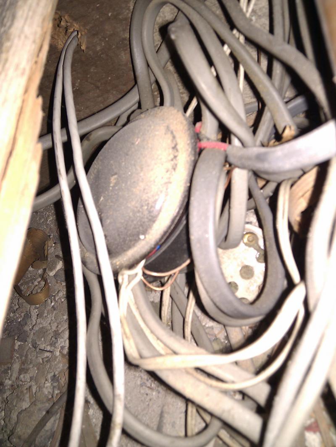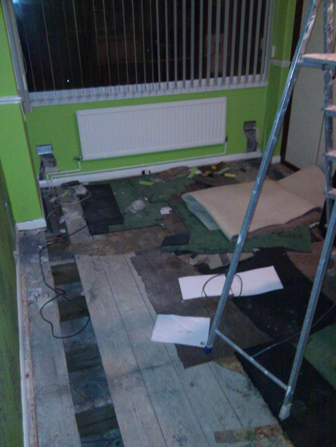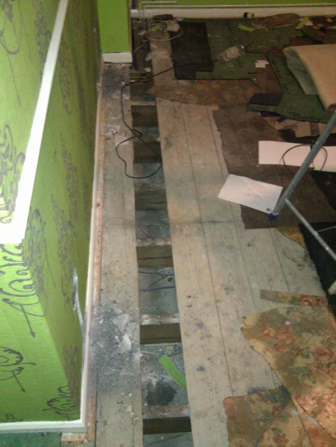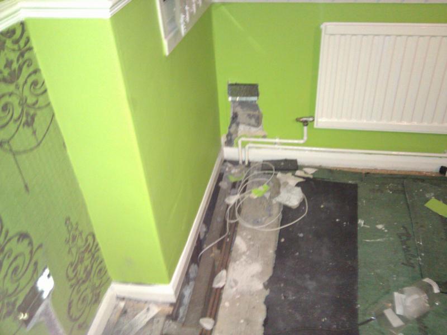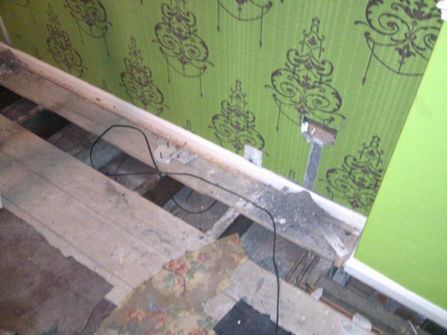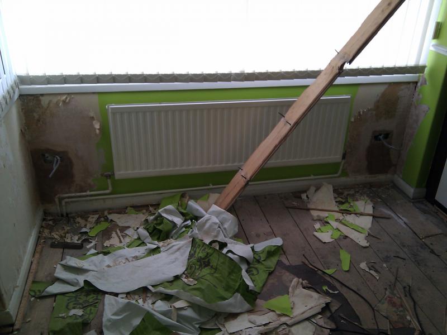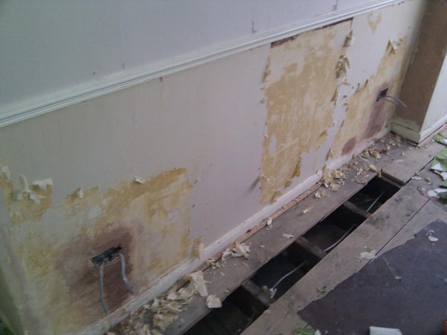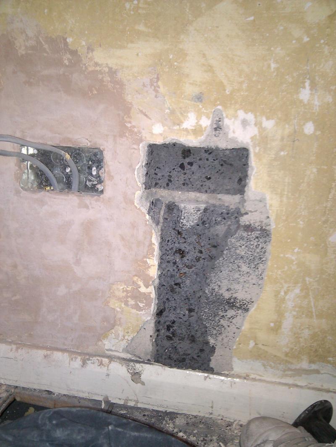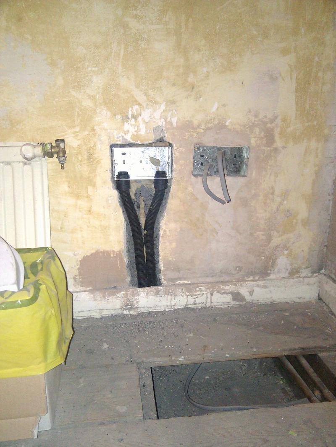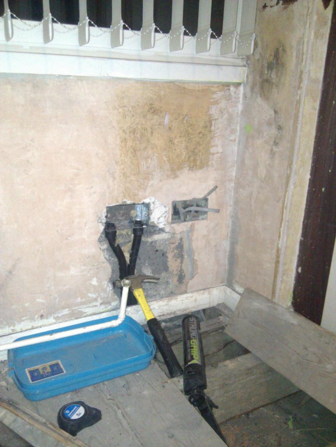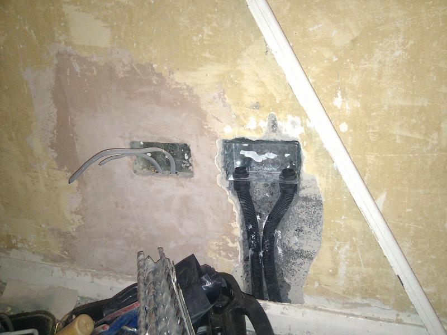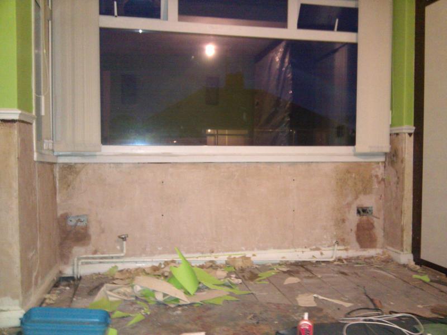Hi Guys and Gals,
Got myself a first home and already have started to destroy the place (rewiring all the electrics) so while carpets and floorboards are ripped up and running electrical wires in walls it seemed like the perfect time to start my home av/automation project Although wishing I never started anything after only a month in
Although wishing I never started anything after only a month in 
So far I have a perfect spot lined up in the box room for centralising all equipment (sky, microserver, router, NAS drives, XBOX, Wii, etc.... my plan is then to distribute all this throughout the house over various media. as the upstairs electric cables have been done (and plastered before I realised oooops no media cables........) it’s now time for media. my thoughts are to have 1 x 2 gang on various walls of the bedrooms and the same on the wall in the room behind the TV (when its walled mounted). I am thinking of the following combinations for each of the bedrooms not thought about downstairs yet as I am working on the bedroom first so I can stop sleeping on the sofa.
Each wall plate will be consisting of the following keystone jacks:
1 x hdmi (all my sources to be sent over HDMI via 4x4 matrix eventually)
1 x USB (for charging only)
2 x F connector (for sky, freesat, magic eye, digital TV etc....) until above is complete
3/4 x Cat5e depending how big the HDMI jack is (I have lots of shielded cat5 cable laying about to use up)
Drill a small hole in the faceplate to mount a 3.5mm audio jack. This will be for IR. Borrowing 1 pair from an additional cat5 cable
For the bedrooms I am not bothered about any speakers/audio etc.. And thought is I could use a spare cat5 to do something should I ever desire. the back boxes are 47mm deep as to accommodate the HDMI jack (scarily my internal breeze block walls are only 75 thick ......) I am then running 2 x 25mm flexible conduit from the socket to just under the floorboards so cables will not be buried in plaster. I could have run the whole conduit to the central hub but the angles and drilling through joists etc... made this idea a non-starter and I have no issues with moving a little furniture and pulling back the carpet to lift a floor board or two as I will just screw them back down making it easier to get back up.
For the USB charging this is my idea and would appreciate some feedback on this if I may. From my research there are three USB charging options I could go:
1. 240v mains socket with USB
2. Euro Module (240v input)
3. USB charging module (12v)
I decided none of these were suitable for me for the following reasons:
1. Sockets were plain white/ugly and possibly didn’t have the BS kite mark. Safety took priority of ruling these out. And as I will be going with some other sockets of chrome/nickel/black etc... Could not find any to match.
2. Didn’t like the idea of having to run 240v inside my media outlet alongside everything else.
3. This particular module was designed to only fit a specific faceplate. Sure I could have done a modification but no idea how it would look. And it would take up more space than a keystone jack (actually I still might try though)
So what does this leave a person like me who is feeling rather picky today? Well my thought is this..... I already have a central power supply outputting multiple 12v (the kind of thing designed for CCTV and some will be used for this down the line) I send 12v down the same extra cable I ran for the IR (different pair obviously) and input the 12v supply into a converter/stabiliser which outputs 5v 1A I then feed this into the USB module giving a steady output for USB charging. Not sure if to get something from likes of maplins to convert the supply or just pick up a cheapish in car usb charger and take I out of the housing. I then can have this inline under the floor or see if it will fit in the back box snugly. Does this make sense?
For the 3/4 cat5 modules this could be their possible uses: network, usb over cat5, phone, and future use.
So that the upstairs plan (master bedroom, guest bedroom, office) now for downstairs thoughts.
My plan is to wall mount the TV and channel out some of the plaster for the cables. I am not 100% sure how deep I will be able to make this channel as it is engineering brick and quite tough. I am also thinking that I am not going to be able to put a deep back box on the wall as it’s definitely a loadbearing wall and single brick. No idea if it’s a good idea or not to take out such a sizable chunk for a back box. Ideas anyone? For the back of the TV I wanted to have a similar setup to the upstairs with HDMI, F connectors, cat5, usb charging with the addition of a double socket for power. Things like the kinect for Xbox, portal (skylanders), would then be sent over cat5 and probably will need a converter that allows for localized power.
Also to make things slightly more fussy/problematic I currently have coving in the room so channelling behind this and running cables this way might be more difficult. plus my plastering skills to patch the channel might be noticeable so I was thinking to drill right through to the other side and then either chase up into the brick or chase horizontally into the plaster and sink some trunking into this and hide with a shelf (this then goes into a cupboard and I can trunk up into the ceiling to my media cupboard.
looking forward to feedback, comments, ideas, being told off, laughed at, etc.... from you all and pics all in my gallery (not sure if adding them to this post will be too big). Got the feeling that if it wasn't for a suspect electrical cable going through the wardrobe to the loft none of this would of been happening as I wouldn't of investigated and done a rewire
and pics all in my gallery (not sure if adding them to this post will be too big). Got the feeling that if it wasn't for a suspect electrical cable going through the wardrobe to the loft none of this would of been happening as I wouldn't of investigated and done a rewire 
Office/Central Hub Location:
Guest Room:
Hallway, Dining Room
Master Room:
Got myself a first home and already have started to destroy the place (rewiring all the electrics) so while carpets and floorboards are ripped up and running electrical wires in walls it seemed like the perfect time to start my home av/automation project
So far I have a perfect spot lined up in the box room for centralising all equipment (sky, microserver, router, NAS drives, XBOX, Wii, etc.... my plan is then to distribute all this throughout the house over various media. as the upstairs electric cables have been done (and plastered before I realised oooops no media cables........) it’s now time for media. my thoughts are to have 1 x 2 gang on various walls of the bedrooms and the same on the wall in the room behind the TV (when its walled mounted). I am thinking of the following combinations for each of the bedrooms not thought about downstairs yet as I am working on the bedroom first so I can stop sleeping on the sofa.
Each wall plate will be consisting of the following keystone jacks:
1 x hdmi (all my sources to be sent over HDMI via 4x4 matrix eventually)
1 x USB (for charging only)
2 x F connector (for sky, freesat, magic eye, digital TV etc....) until above is complete
3/4 x Cat5e depending how big the HDMI jack is (I have lots of shielded cat5 cable laying about to use up)
Drill a small hole in the faceplate to mount a 3.5mm audio jack. This will be for IR. Borrowing 1 pair from an additional cat5 cable
For the bedrooms I am not bothered about any speakers/audio etc.. And thought is I could use a spare cat5 to do something should I ever desire. the back boxes are 47mm deep as to accommodate the HDMI jack (scarily my internal breeze block walls are only 75 thick ......) I am then running 2 x 25mm flexible conduit from the socket to just under the floorboards so cables will not be buried in plaster. I could have run the whole conduit to the central hub but the angles and drilling through joists etc... made this idea a non-starter and I have no issues with moving a little furniture and pulling back the carpet to lift a floor board or two as I will just screw them back down making it easier to get back up.
For the USB charging this is my idea and would appreciate some feedback on this if I may. From my research there are three USB charging options I could go:
1. 240v mains socket with USB
2. Euro Module (240v input)
3. USB charging module (12v)
I decided none of these were suitable for me for the following reasons:
1. Sockets were plain white/ugly and possibly didn’t have the BS kite mark. Safety took priority of ruling these out. And as I will be going with some other sockets of chrome/nickel/black etc... Could not find any to match.
2. Didn’t like the idea of having to run 240v inside my media outlet alongside everything else.
3. This particular module was designed to only fit a specific faceplate. Sure I could have done a modification but no idea how it would look. And it would take up more space than a keystone jack (actually I still might try though)
So what does this leave a person like me who is feeling rather picky today? Well my thought is this..... I already have a central power supply outputting multiple 12v (the kind of thing designed for CCTV and some will be used for this down the line) I send 12v down the same extra cable I ran for the IR (different pair obviously) and input the 12v supply into a converter/stabiliser which outputs 5v 1A I then feed this into the USB module giving a steady output for USB charging. Not sure if to get something from likes of maplins to convert the supply or just pick up a cheapish in car usb charger and take I out of the housing. I then can have this inline under the floor or see if it will fit in the back box snugly. Does this make sense?
For the 3/4 cat5 modules this could be their possible uses: network, usb over cat5, phone, and future use.
So that the upstairs plan (master bedroom, guest bedroom, office) now for downstairs thoughts.
My plan is to wall mount the TV and channel out some of the plaster for the cables. I am not 100% sure how deep I will be able to make this channel as it is engineering brick and quite tough. I am also thinking that I am not going to be able to put a deep back box on the wall as it’s definitely a loadbearing wall and single brick. No idea if it’s a good idea or not to take out such a sizable chunk for a back box. Ideas anyone? For the back of the TV I wanted to have a similar setup to the upstairs with HDMI, F connectors, cat5, usb charging with the addition of a double socket for power. Things like the kinect for Xbox, portal (skylanders), would then be sent over cat5 and probably will need a converter that allows for localized power.
Also to make things slightly more fussy/problematic I currently have coving in the room so channelling behind this and running cables this way might be more difficult. plus my plastering skills to patch the channel might be noticeable so I was thinking to drill right through to the other side and then either chase up into the brick or chase horizontally into the plaster and sink some trunking into this and hide with a shelf (this then goes into a cupboard and I can trunk up into the ceiling to my media cupboard.
looking forward to feedback, comments, ideas, being told off, laughed at, etc.... from you all
Office/Central Hub Location:
Guest Room:
Hallway, Dining Room
Master Room:


