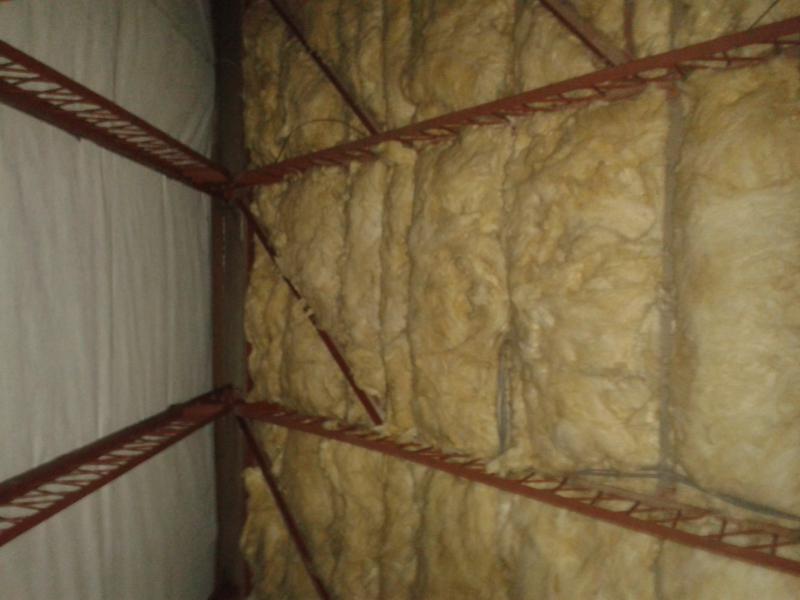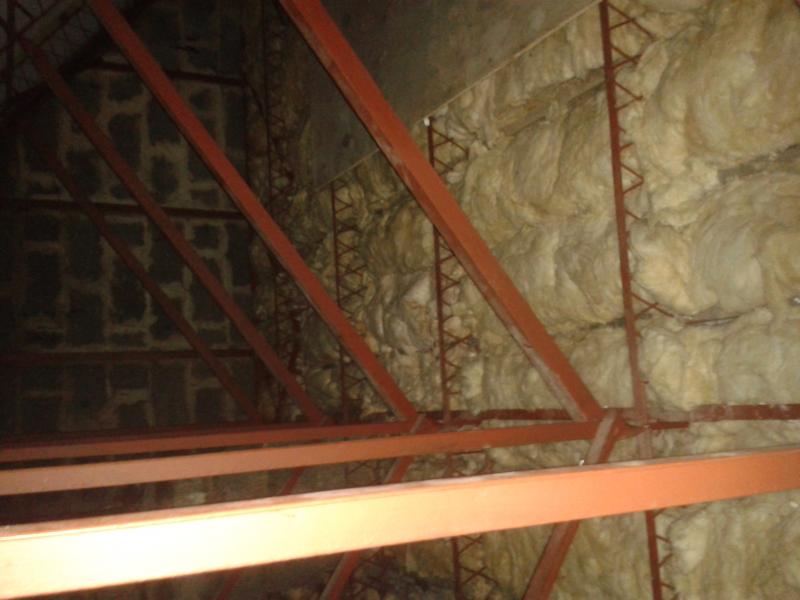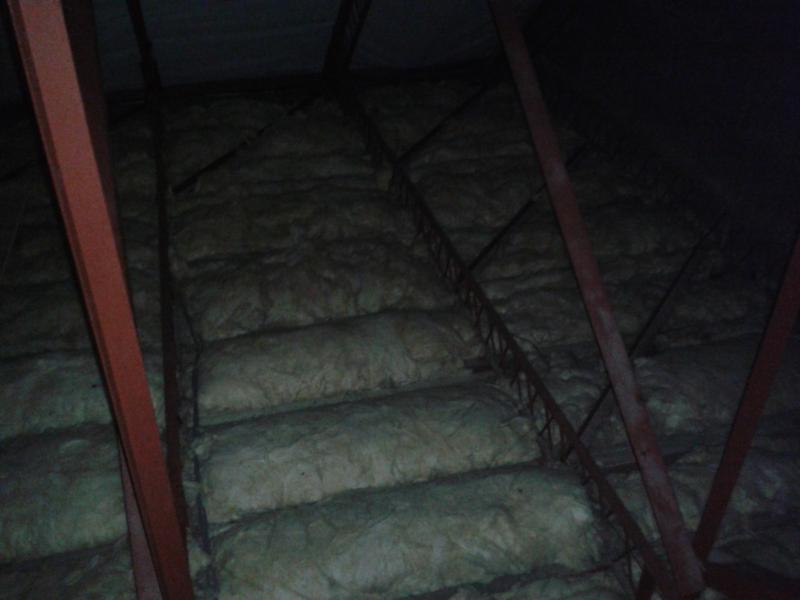Hi everyone,
This is my first post on the forum but I have been following it for a while now.
I've just bought a house and I want to add a bit more insulation and board the loft for a bit more storage space. The problem is I have steel beams across the timber joists which also support the roof. From the joists to the top of the steels measure 160mm and the centers of the steels are 905mm.
My loft hatch opening is 600mm x 600mm so the widest board I can get up there is about 800/830mm if that helps at all.
I'm a little stuck for ideas and I can't afford the loft stilt kits as well as the boards and insulation. Please help!
Thanks in advance
This is my first post on the forum but I have been following it for a while now.
I've just bought a house and I want to add a bit more insulation and board the loft for a bit more storage space. The problem is I have steel beams across the timber joists which also support the roof. From the joists to the top of the steels measure 160mm and the centers of the steels are 905mm.
My loft hatch opening is 600mm x 600mm so the widest board I can get up there is about 800/830mm if that helps at all.
I'm a little stuck for ideas and I can't afford the loft stilt kits as well as the boards and insulation. Please help!
Thanks in advance




