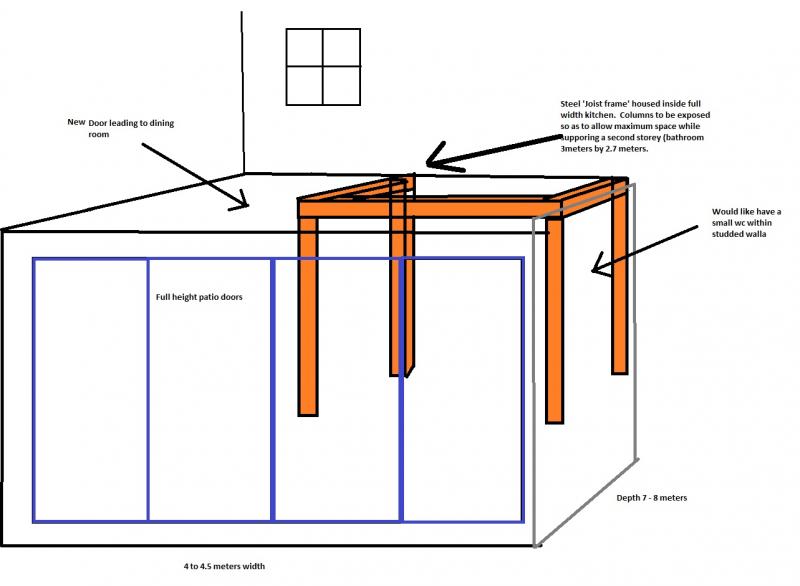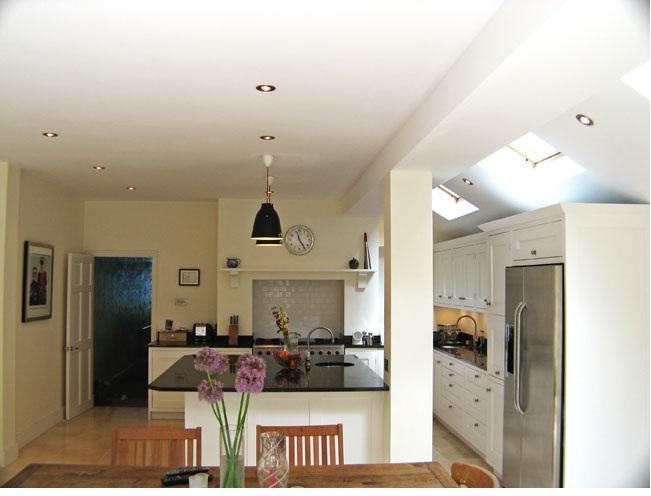Hi
I need some basic advice for a project i would like to embark on next year. please let me know your thoughts.
I live in a 2 up 2 down terraced house with the kitchen and loo at the back. I also have a lean to on the side return.
I would like to extend into the lean to and put some velux rooflights. But i also want to add a storey on top without building any load bearing internal walls. Basically the kitchen will be the full width of the house by extending onto the lean to. I will also extend into the garden by about 3 meters with full height patio doors.
I have drawn a mock up before i choose an architect. i was thinking that the storey ontop should be able to support a bathroom and maybe an ensuite coming from the attic???
Can the brick walls be built directly ontop of the joists? or are there special procedures?
Also i have added a picture of what i would like the finished kitchen to look like.
Let me know your thoughts.
I need some basic advice for a project i would like to embark on next year. please let me know your thoughts.
I live in a 2 up 2 down terraced house with the kitchen and loo at the back. I also have a lean to on the side return.
I would like to extend into the lean to and put some velux rooflights. But i also want to add a storey on top without building any load bearing internal walls. Basically the kitchen will be the full width of the house by extending onto the lean to. I will also extend into the garden by about 3 meters with full height patio doors.
I have drawn a mock up before i choose an architect. i was thinking that the storey ontop should be able to support a bathroom and maybe an ensuite coming from the attic???
Can the brick walls be built directly ontop of the joists? or are there special procedures?
Also i have added a picture of what i would like the finished kitchen to look like.
Let me know your thoughts.



