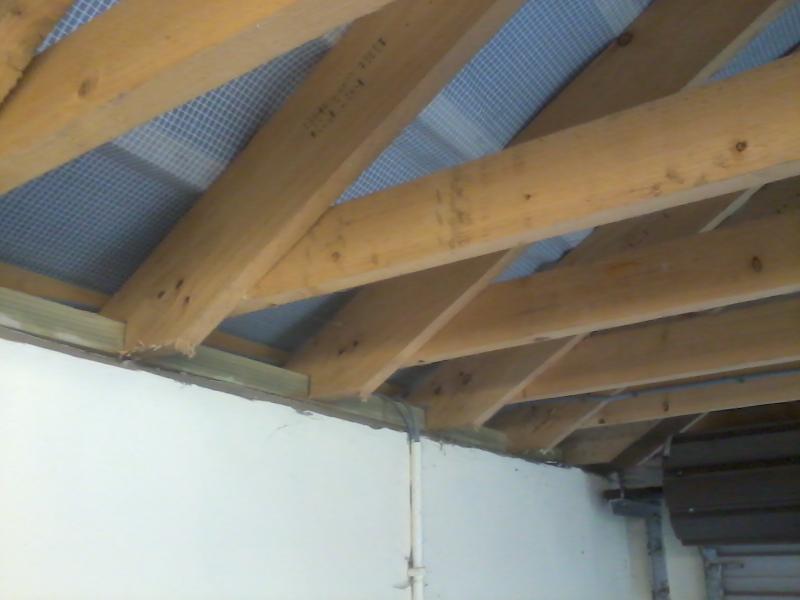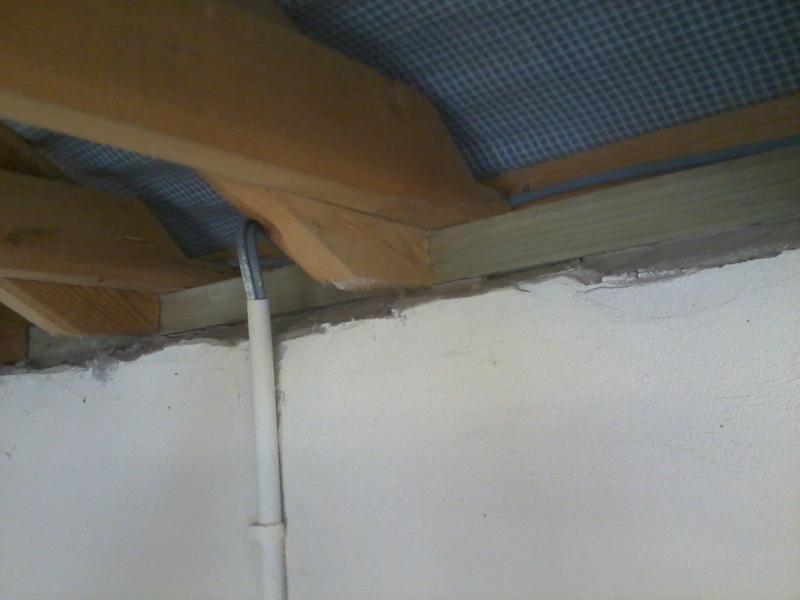Hey guys. First time posting, I need to ask for some advice regarding my garage ceiling (or lack of, rather). I hope this is the right section to post in.
Hopefully an easy enough problem, I am looking to drill some plasterboard into the rafters of my ice-cold garage to better seal-off and insulate the place. My problem is that around the edges the wood drops down a bit, complicating it a little bit as there would be quite a large gap on either end where the board wont fit. Are there any options as to what I could do to fill this gap? Luckily a photo might be able to explain better than I can.
Any help is much appreciated!
-Darran.
Hopefully an easy enough problem, I am looking to drill some plasterboard into the rafters of my ice-cold garage to better seal-off and insulate the place. My problem is that around the edges the wood drops down a bit, complicating it a little bit as there would be quite a large gap on either end where the board wont fit. Are there any options as to what I could do to fill this gap? Luckily a photo might be able to explain better than I can.
Any help is much appreciated!
-Darran.



