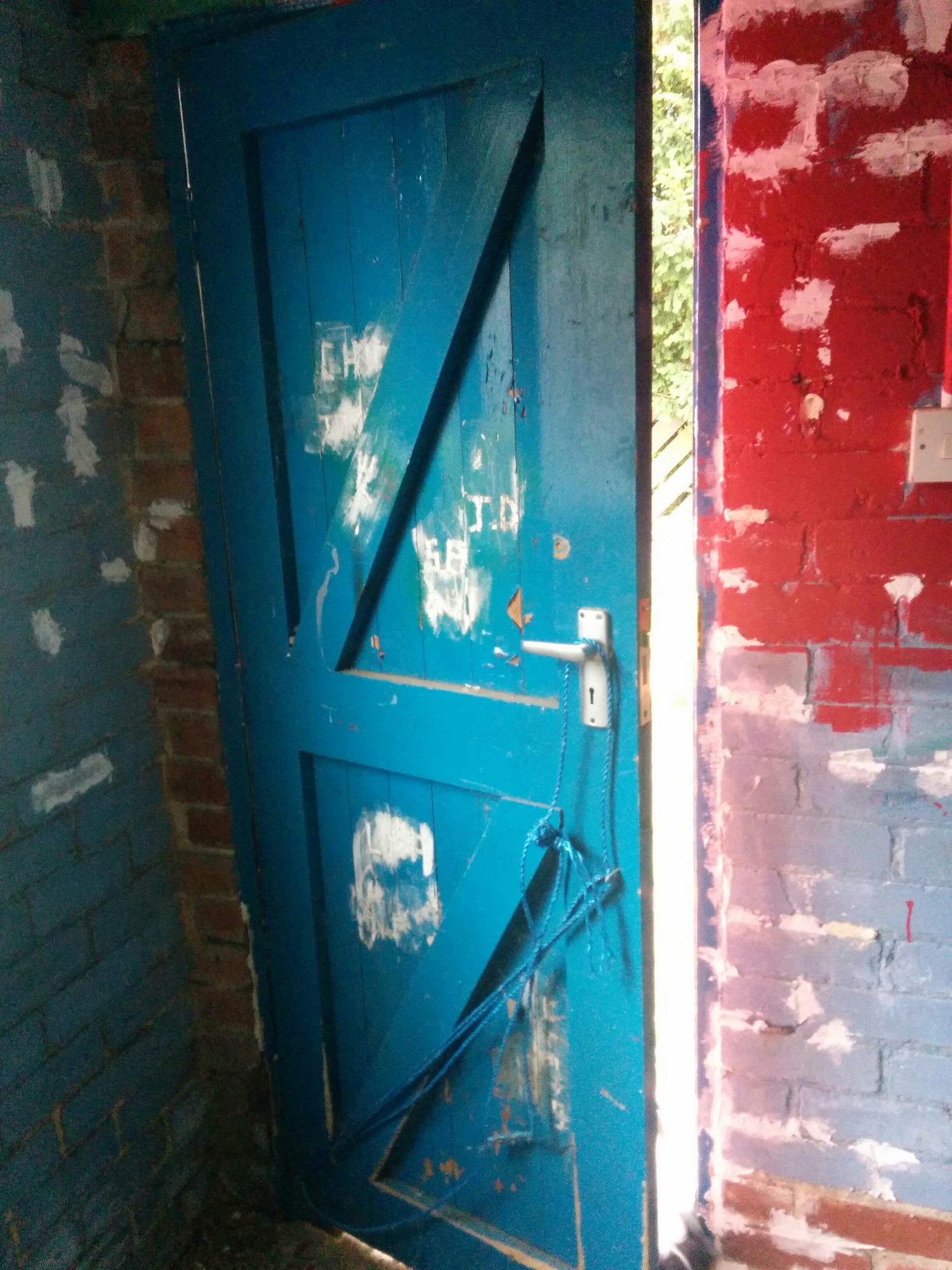Hi I'm Pacey a DIY fan and just statrting my biggest project yet.
I will keep this a little short as I just wrote a huge essay on my project and circumstance then clicked add media to add some pictures to find my entire text had been deleted on upload....
So yeah, I recently had a child and moved in with my partner and her 6 year old from a previous. It's noisy as hell trying to work from home (Game producer) with the 2 kids and the missus.
So the project. Brick built outhouse already has electric and lighting but needs a hell of a lot of work.
My to do list:
Here's some pics from today.
I will keep this a little short as I just wrote a huge essay on my project and circumstance then clicked add media to add some pictures to find my entire text had been deleted on upload....
So yeah, I recently had a child and moved in with my partner and her 6 year old from a previous. It's noisy as hell trying to work from home (Game producer) with the 2 kids and the missus.
So the project. Brick built outhouse already has electric and lighting but needs a hell of a lot of work.
My to do list:
- Fully re-do pointing and some brick repair.
- Roof repairs as felt is missing from one side.
- Inside wall repair, tons of holes, cracks, half bricks missing and such.
- Insulation of walls.
- Plasterboard and possibly wet plaster if taping doesn't look up to scratch.
- Window frame needs building in to allow the extra depth of insulation and plaster.
- Door needs insulation and strengthening.
- Guttering needs some work. Leaning to one side and lots of holes/cracks.
- The ceiling is one of the biggest issues. It's been plastered but started coming down what looks like years ago. it's through what looks like metal mesh roof supports and it's pretty much impossibly to fully remove and start again. So maybe wet plaster if it will hold. If not just plasterboard on an uneven surface and hope for the best.
- Flooring needs sorting. it's just concrete now.
- Then fully decorate and furnish.
Here's some pics from today.
Last edited:






