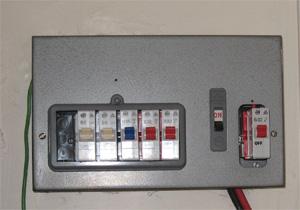Hi, I'm replacing my kitchen, thinking about getting someone in to do the sockets and relace the consumer unit at the same time (want RCD protection to keep the little one safe.)
Got somebody coming round tomorrow to give me a quote. Would appreciate some tips on what to ask for to keep the cost down!
1. consumer unit looks like this. It's an old Wylex board that's been upgraded with MCBs. Anybody know why one fuseway is on the right (downstairs sockets), separated from the main bank on the left?
2. currently there is one ring main for all downstairs sockets including kitchen, and the oven is on a separate radial circuit. I need several new sockets in the kitchen, and the new oven will be in a different place. The new oven can be just plugged in, or wired into a cooker outlet.
questions are:
a. should I get the kitchen sockets separated onto their own ring main, or just get the new sockets added to the existing ring main? Major electrical appliances will be oven, washer/dryer, kettle, fridge freezer, dishwasher.
b. should I get the cooker outlet moved, or just scrap the radial cooker circuit?
3. I'm going to install the new kitchen cupboards myself. I'm thinking about gutting the existing kitchen, getting the electrician to install the scokets on the wall below the work surface, then drilling holes in the backs of my new cupboards so I can plug the appliances in. Is this sensible?
Thanks for any tips!
Got somebody coming round tomorrow to give me a quote. Would appreciate some tips on what to ask for to keep the cost down!
1. consumer unit looks like this. It's an old Wylex board that's been upgraded with MCBs. Anybody know why one fuseway is on the right (downstairs sockets), separated from the main bank on the left?
2. currently there is one ring main for all downstairs sockets including kitchen, and the oven is on a separate radial circuit. I need several new sockets in the kitchen, and the new oven will be in a different place. The new oven can be just plugged in, or wired into a cooker outlet.
questions are:
a. should I get the kitchen sockets separated onto their own ring main, or just get the new sockets added to the existing ring main? Major electrical appliances will be oven, washer/dryer, kettle, fridge freezer, dishwasher.
b. should I get the cooker outlet moved, or just scrap the radial cooker circuit?
3. I'm going to install the new kitchen cupboards myself. I'm thinking about gutting the existing kitchen, getting the electrician to install the scokets on the wall below the work surface, then drilling holes in the backs of my new cupboards so I can plug the appliances in. Is this sensible?
Thanks for any tips!


