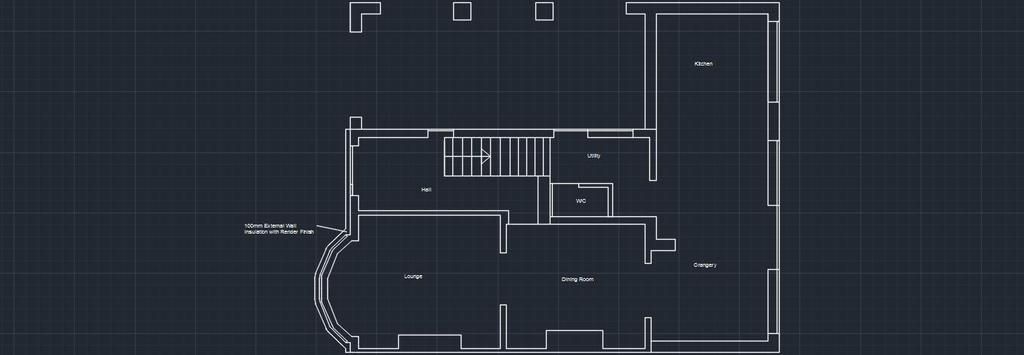- Joined
- 1 Oct 2015
- Messages
- 4
- Reaction score
- 0
- Country

Hi Guys.
We are just at the very start of our Extension build and I am hoping to get some advice on the plans I have drawn up. I think they are about 90% there. Now I realise that what I have here is no where near enough detail for Building Regs Approval but I am hoping that it will be enough for the local Planning Office (Kingston upon Hull). Any advice or pointers in the right direction would be greatly appreciated.
Ground Floor Existing
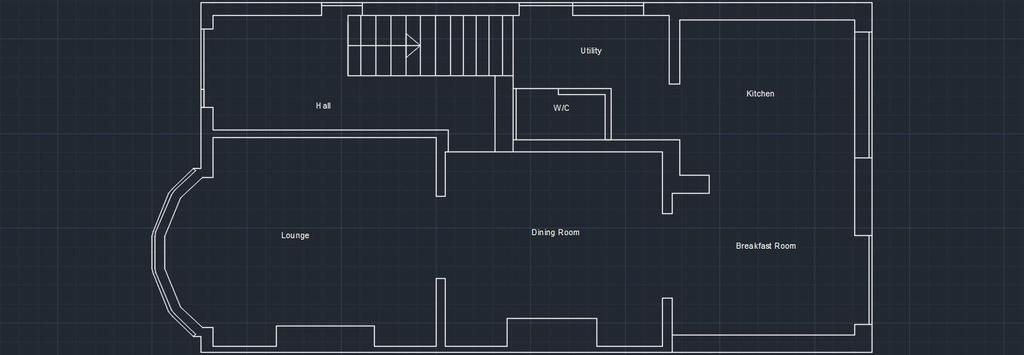
Ground Floor Proposed
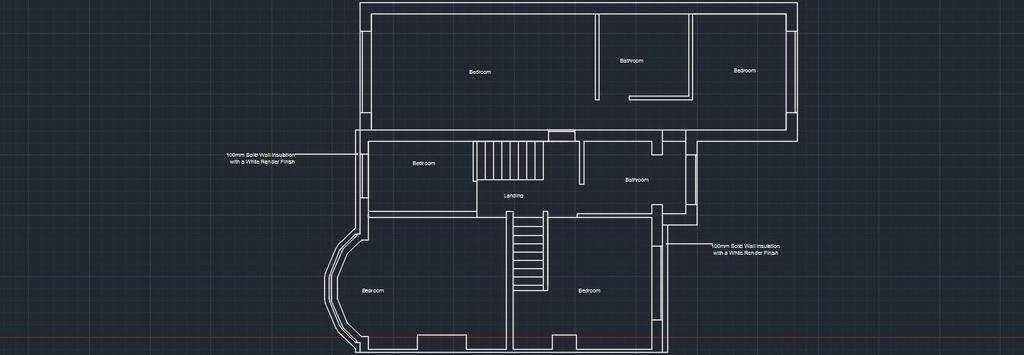
First Floor Existing
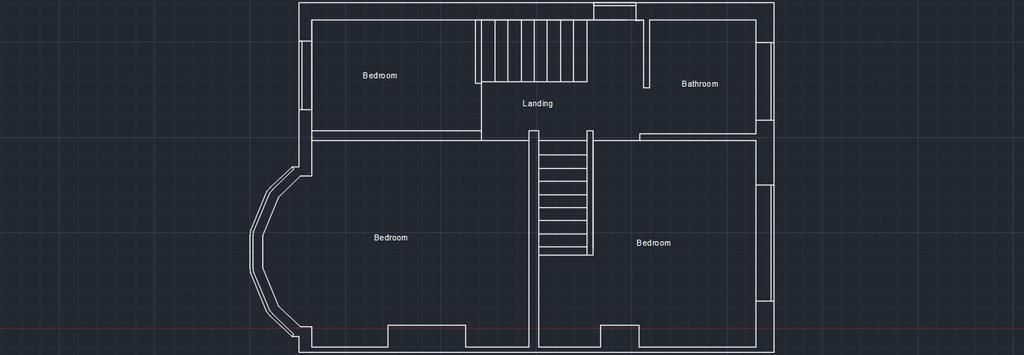
First Floor Proposed

South/Front Elevation
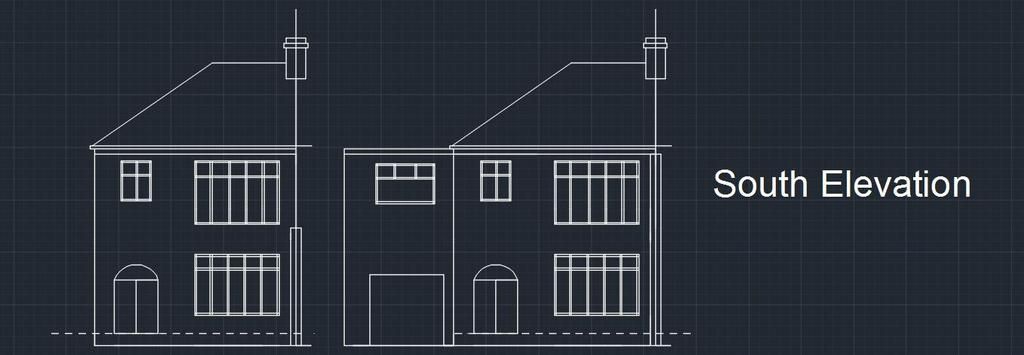
West/Left Side Elevation
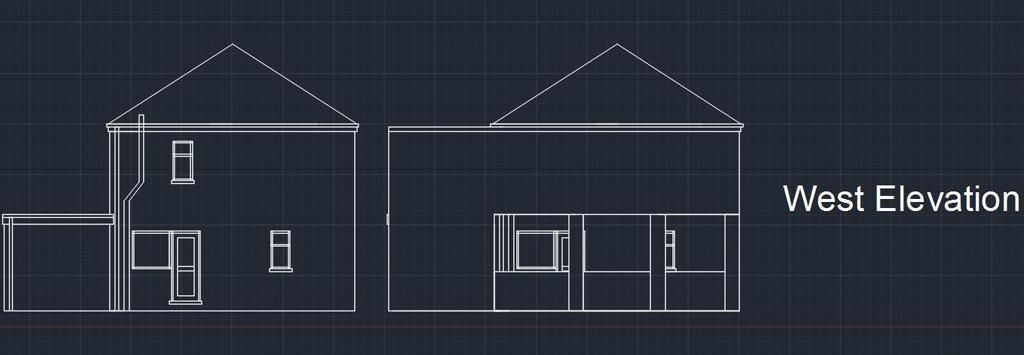
North/Rear Elevation
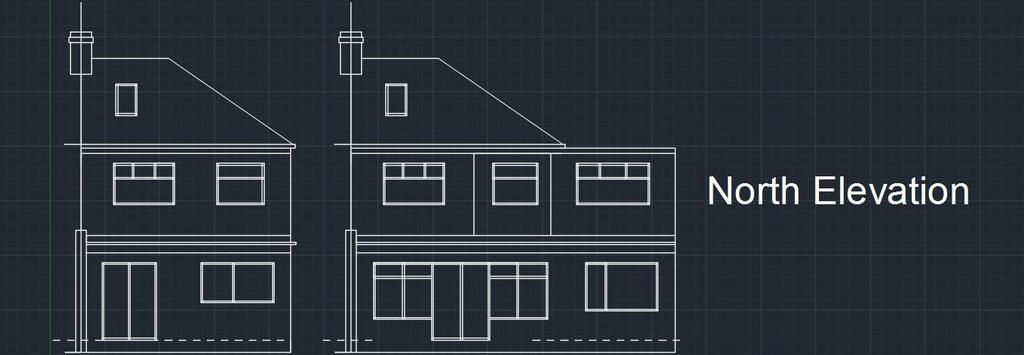
East/Joining Elevation
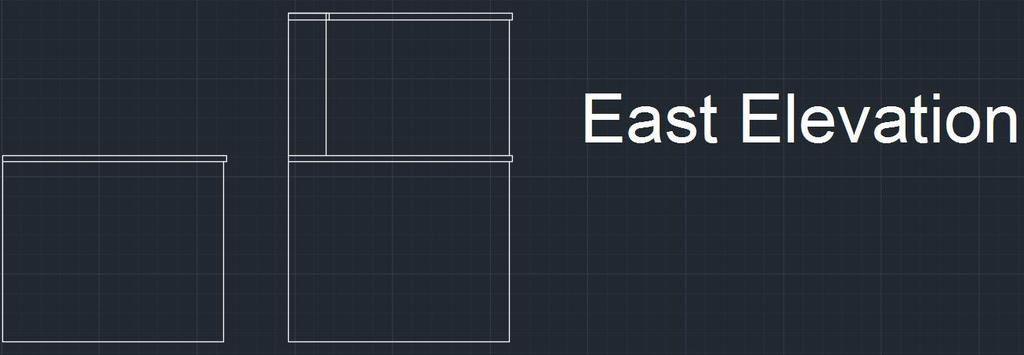
I have only been able to upload pictures of the plans and not the actual DWG file. If any needs them I can send on an email or any advice on how to post here.
Thanks in advance for your help.
We are just at the very start of our Extension build and I am hoping to get some advice on the plans I have drawn up. I think they are about 90% there. Now I realise that what I have here is no where near enough detail for Building Regs Approval but I am hoping that it will be enough for the local Planning Office (Kingston upon Hull). Any advice or pointers in the right direction would be greatly appreciated.
Ground Floor Existing

Ground Floor Proposed

First Floor Existing

First Floor Proposed

South/Front Elevation

West/Left Side Elevation

North/Rear Elevation

East/Joining Elevation

I have only been able to upload pictures of the plans and not the actual DWG file. If any needs them I can send on an email or any advice on how to post here.
Thanks in advance for your help.

