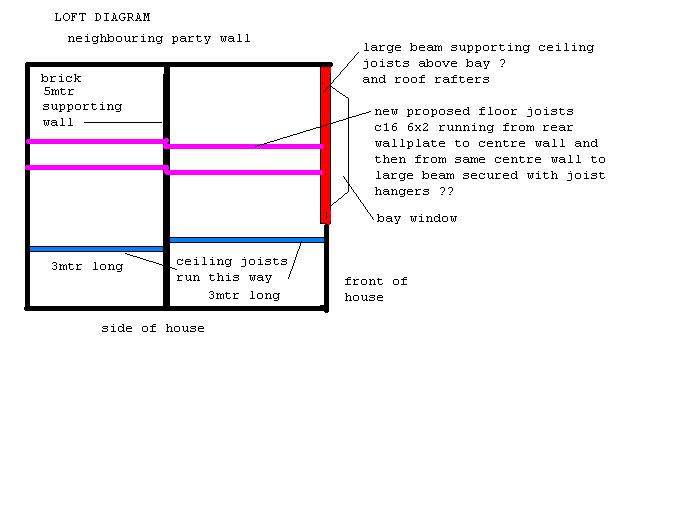I'm looking to beef up the loft floor for lots more storage only, nothing more.
1960's house the ceiling joists currently measure approx 70x40mm and span 3mtr from wallplate at back of house to middle supporting wall then another 3mt to front of house but these ones seem to be fixed to a large beam 9x3" (blinder ?) which spans across the bay window at the front of the house...............please see diagram for clarity.
I was going to run new bigger floor joists along side the existing ceiling ones which is fine at the back half of the loft but not sure about the front half as i would need to attach to the blinder with joist hangers if this is allowed ?
Please could anyone advise ?
thanks Leee
[/img]
1960's house the ceiling joists currently measure approx 70x40mm and span 3mtr from wallplate at back of house to middle supporting wall then another 3mt to front of house but these ones seem to be fixed to a large beam 9x3" (blinder ?) which spans across the bay window at the front of the house...............please see diagram for clarity.
I was going to run new bigger floor joists along side the existing ceiling ones which is fine at the back half of the loft but not sure about the front half as i would need to attach to the blinder with joist hangers if this is allowed ?
Please could anyone advise ?
thanks Leee
[/img]


