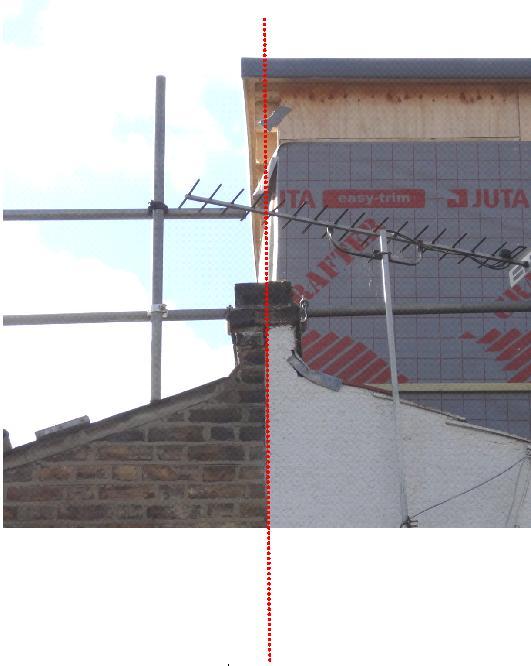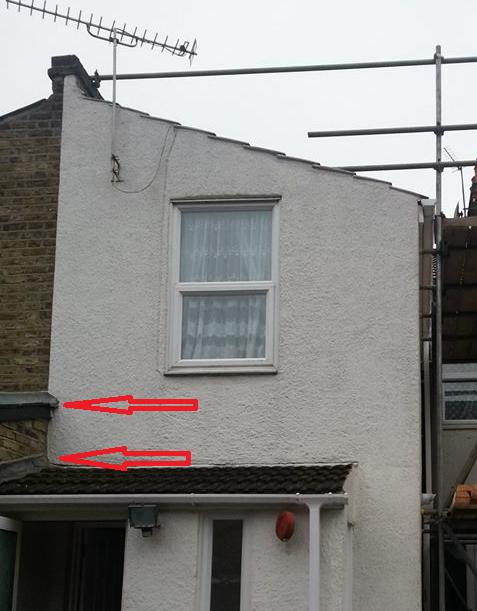So we're half way through getting our loft built by one of the big loft companies.
We've just had the roof done in that fiberglass stuff and the neighbour has noticed the roof overhangs onto his half of the party wall.
Its best to see the photo attached, which the neighbour has provided from ground level illustrating his point. Note we're the white house on the right.
Basically we chose not to build up the party wall, instead placing the new timber wall on top of the existing brick party wall. The inside edge of the timber wall is in line with our edge of the existing party wall, and the outside edge of the timber isn't even at the halfway point of the party wall. However once the battens and tiles are on the outside of the wall, they will most likely be over the halfway point, but still nowhere near the neighbours edge of the party wall. The roof obviously has to overhang the tiles to complete the weather proofing, clearly putting the roof overhang over the halfway point of the party wall, but not actually completely to the neighbours edge.
Its my understanding that while the tiles and roof overhang are indeed over the neighbours side, if/when he comes to do a loft conversion these are simply removed, his new dormer wall attached to mine to make one solid wall and the roofs sealed together, whether or not they're at the same height.
Basically he wants the overhanging roof cut back, I mentioned that I thought that would simply happen at the time of his own loft going in but he thinks that unlikely.
The builders doing the job, who apparently are one of the best teams for this rather large loft company say they haven't had a complaint like this in 20 years of doing the job.
I know nothing about it all but am stuck in the middle at the moment.
Question is, is this normal for the roof to overhang the party wall?
The actual structure of my dormer wall is on my side, the only thing using any of his space is going to be the tiles and part of the roof, which would be removed (or used as part of his roof) if/when he does a loft conversion anyway?
He's worried he'll have nowhere to build his wall and therefore nowhere to build his roof and doesn't want to be restricted into matching my roof height (which is as high as we could go and is still only inches above my head!)
Is neighbour worrying over nothing or has the builder done something crazy here?
Advice would be helpful!
We've just had the roof done in that fiberglass stuff and the neighbour has noticed the roof overhangs onto his half of the party wall.
Its best to see the photo attached, which the neighbour has provided from ground level illustrating his point. Note we're the white house on the right.
Basically we chose not to build up the party wall, instead placing the new timber wall on top of the existing brick party wall. The inside edge of the timber wall is in line with our edge of the existing party wall, and the outside edge of the timber isn't even at the halfway point of the party wall. However once the battens and tiles are on the outside of the wall, they will most likely be over the halfway point, but still nowhere near the neighbours edge of the party wall. The roof obviously has to overhang the tiles to complete the weather proofing, clearly putting the roof overhang over the halfway point of the party wall, but not actually completely to the neighbours edge.
Its my understanding that while the tiles and roof overhang are indeed over the neighbours side, if/when he comes to do a loft conversion these are simply removed, his new dormer wall attached to mine to make one solid wall and the roofs sealed together, whether or not they're at the same height.
Basically he wants the overhanging roof cut back, I mentioned that I thought that would simply happen at the time of his own loft going in but he thinks that unlikely.
The builders doing the job, who apparently are one of the best teams for this rather large loft company say they haven't had a complaint like this in 20 years of doing the job.
I know nothing about it all but am stuck in the middle at the moment.
Question is, is this normal for the roof to overhang the party wall?
The actual structure of my dormer wall is on my side, the only thing using any of his space is going to be the tiles and part of the roof, which would be removed (or used as part of his roof) if/when he does a loft conversion anyway?
He's worried he'll have nowhere to build his wall and therefore nowhere to build his roof and doesn't want to be restricted into matching my roof height (which is as high as we could go and is still only inches above my head!)
Is neighbour worrying over nothing or has the builder done something crazy here?
Advice would be helpful!



