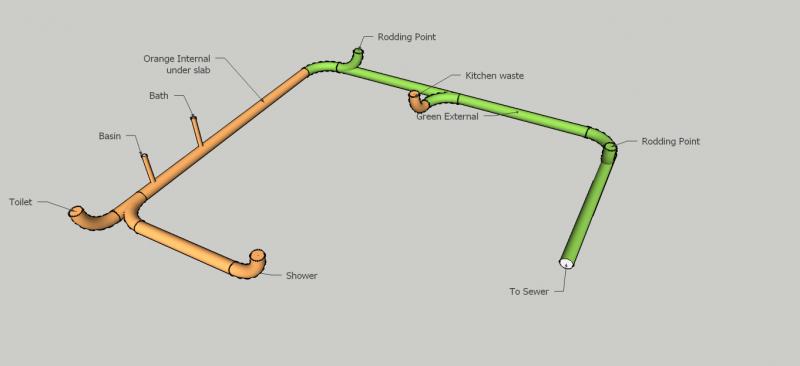I need to lay a new drain around the back of our extension and then under a new slab in our bathroom (see pic). Couple of questions;
1) does the layout look right. I have put rodding points by the 2 main changes of direction (there is approx 10m between the two). should these be positioned to rod upstream as shown?
2) There are several connections needed in the bathroom. Toilet i guess is easy connected straight onto the 110mm pipe. How do i connect the basin, bath and shower onto the soil pipe? I dont want pipes running above ground so they need to be individual connections.
3) Dito for the kitchen sink but i guess this will be similar to above.
4) How do the pipes penetrate the DPM. What is the detail here to maintain its integrity.
1) does the layout look right. I have put rodding points by the 2 main changes of direction (there is approx 10m between the two). should these be positioned to rod upstream as shown?
2) There are several connections needed in the bathroom. Toilet i guess is easy connected straight onto the 110mm pipe. How do i connect the basin, bath and shower onto the soil pipe? I dont want pipes running above ground so they need to be individual connections.
3) Dito for the kitchen sink but i guess this will be similar to above.
4) How do the pipes penetrate the DPM. What is the detail here to maintain its integrity.





