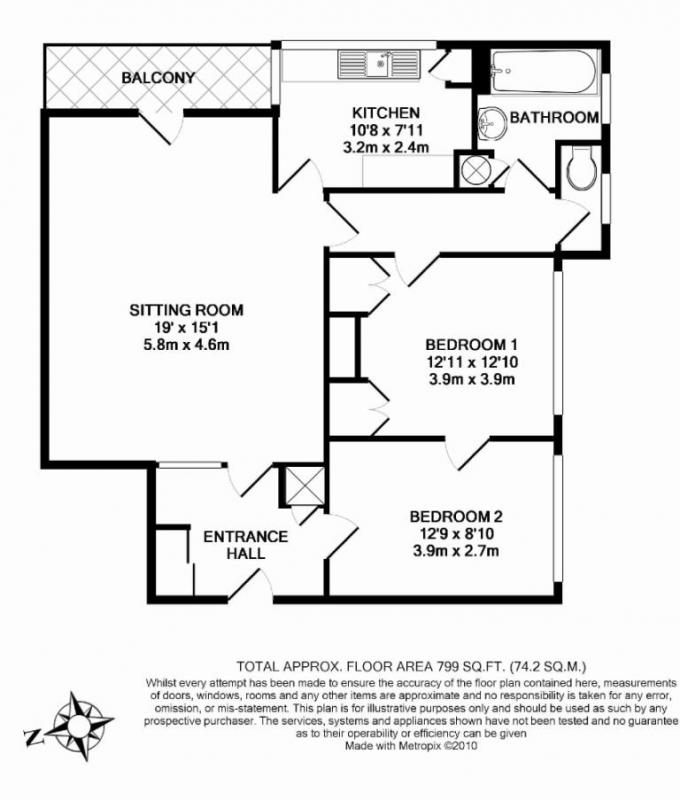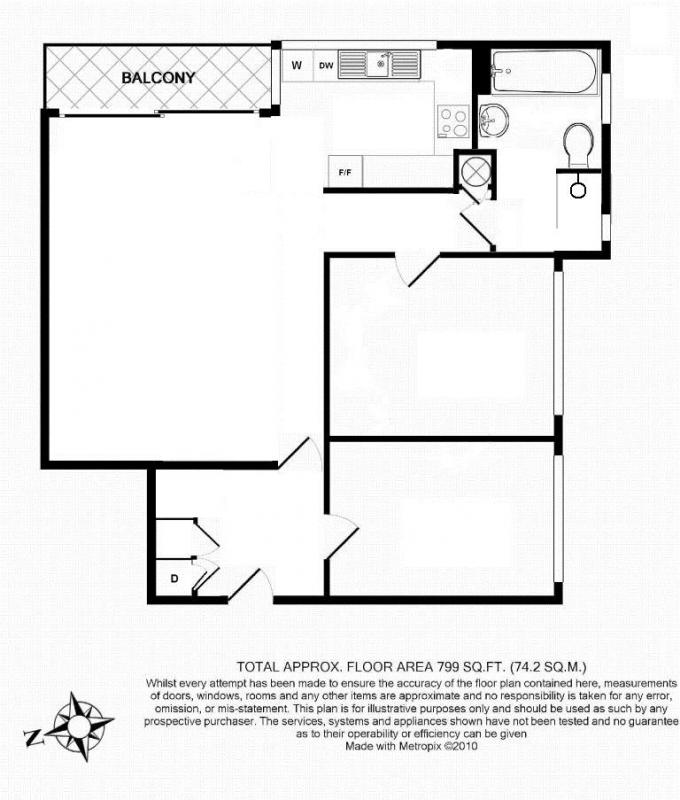Hi guys,
New forumite about to undertake my first Home Improvement project on an early 70s 2 bed flat.
The flat does not have gas but has all other services. From what I can tell from my basic knowledge it has an immersion heater and an economy7 controller. It also has a hot air heating system which I've been reading up on.
Anyway, my current plan is to rewire the electrics, install panel heaters instead of the hot air system (this is a space reclaiming decision rather than efficiency!) and then leave the hot water system as it is (updating as required).
In terms of visable stuff I'm fitting a new kitchen and bathroom and shifting some doors. Nothing too taxing although I would like to create a much larger bathroom space and add a walk in shower.
This is what the floor plan looks like now:
And this is what I'm thinking of doing:
*Please note I'm not changing the window in the bathroom it's just the agents plans had the window too big and too far along!!
I would really really appreciate any thoughts, comments, challenges, alternatives, experiences etc etc that will set me on my way before I start engaging tradesmen, suppliers etc etc
Thanks ever so much in advance and I hope one day I can pass on some advice to some others!!
Regards
Rob
New forumite about to undertake my first Home Improvement project on an early 70s 2 bed flat.
The flat does not have gas but has all other services. From what I can tell from my basic knowledge it has an immersion heater and an economy7 controller. It also has a hot air heating system which I've been reading up on.
Anyway, my current plan is to rewire the electrics, install panel heaters instead of the hot air system (this is a space reclaiming decision rather than efficiency!) and then leave the hot water system as it is (updating as required).
In terms of visable stuff I'm fitting a new kitchen and bathroom and shifting some doors. Nothing too taxing although I would like to create a much larger bathroom space and add a walk in shower.
This is what the floor plan looks like now:
And this is what I'm thinking of doing:
*Please note I'm not changing the window in the bathroom it's just the agents plans had the window too big and too far along!!
I would really really appreciate any thoughts, comments, challenges, alternatives, experiences etc etc that will set me on my way before I start engaging tradesmen, suppliers etc etc
Thanks ever so much in advance and I hope one day I can pass on some advice to some others!!
Regards
Rob




