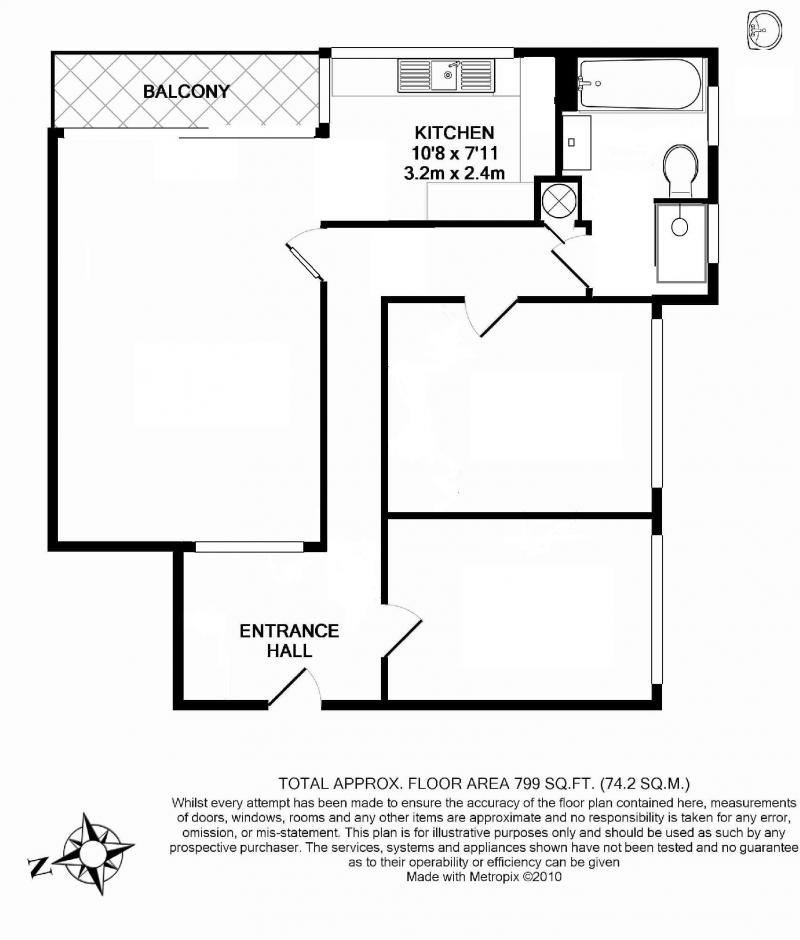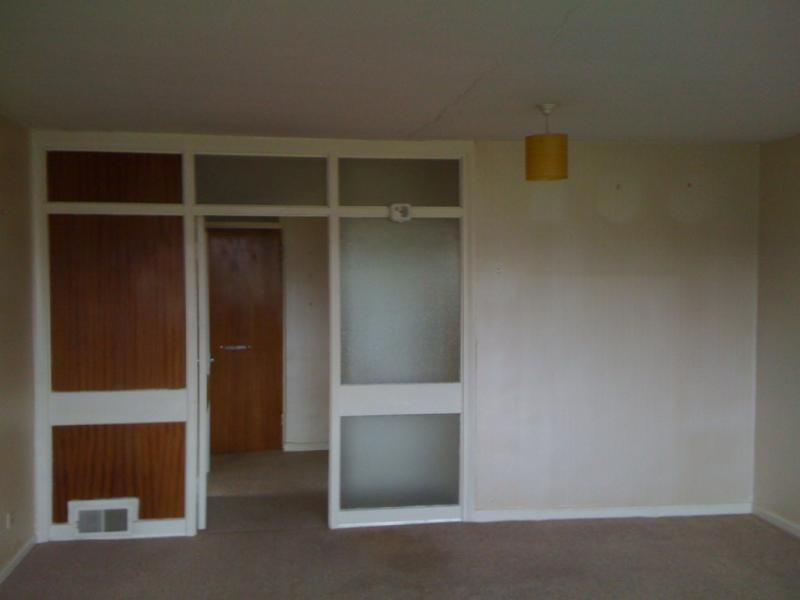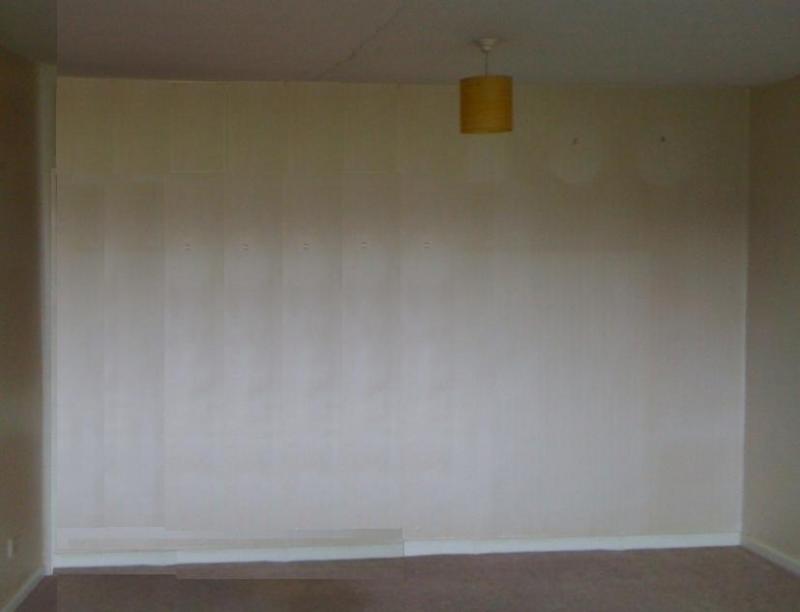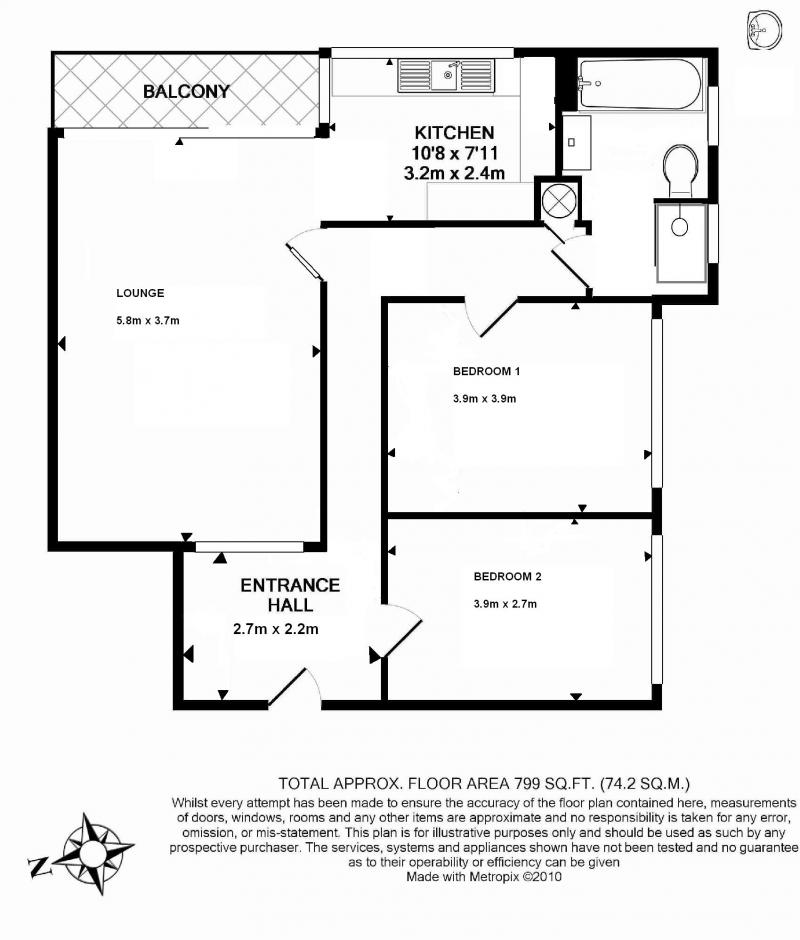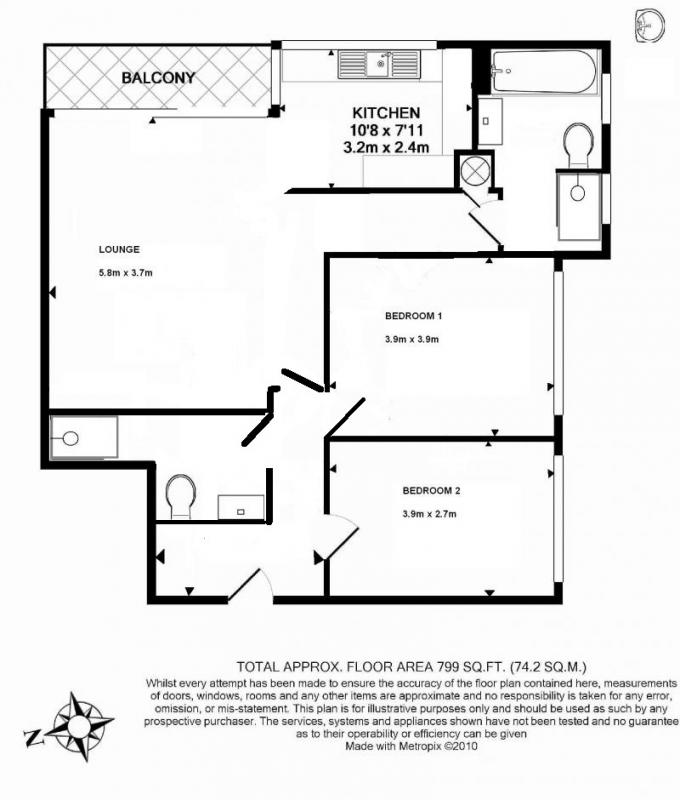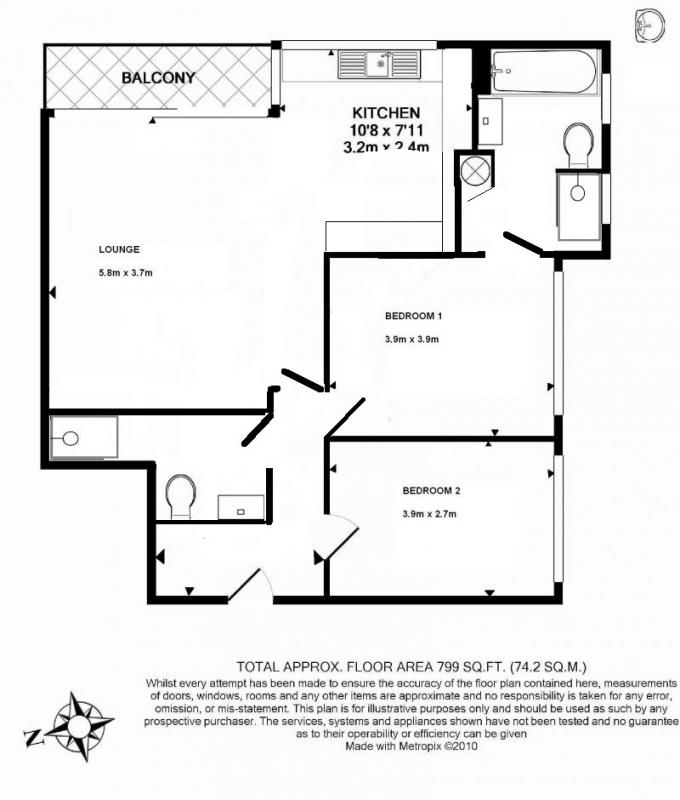You have wasted space in the corridor to the bathroom.
Could you fit a WC in the hall (macerator if need be), change the corridor to a shower room off the lounge, and put a door from the bedroom to the bathroom to give you a master en-suite?
Moving part of the hall wall to give you a doorway to Bed 1 would ease access issues too.
I can't draw doors very well but they're the white rectangles in the wall - I've cut away part of the hall wall to put a new wall with door on the diagonal.
View media item 31440 [/img]
Could you fit a WC in the hall (macerator if need be), change the corridor to a shower room off the lounge, and put a door from the bedroom to the bathroom to give you a master en-suite?
Moving part of the hall wall to give you a doorway to Bed 1 would ease access issues too.
I can't draw doors very well but they're the white rectangles in the wall - I've cut away part of the hall wall to put a new wall with door on the diagonal.
View media item 31440 [/img]


