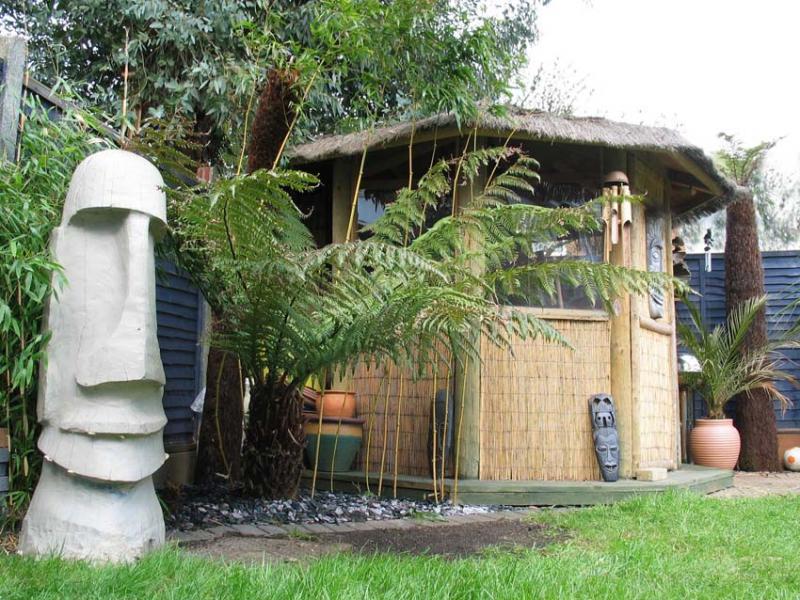Hi. Having seen the price of summerhouses I think I am going to have a go at making my own - could be a long summer.
If I want to make it hexagonal or octagonal how on earth do I go about making up the frame and will it be a problem to do a four sided roof.
I plan to clad the outside in shiplap (or cedar if some falls off a lorry) and wanted to insulate and board the inside. Do I need some kind of brethhable waterproof liner under the cladding and if so what is the best type?
Cheers
If I want to make it hexagonal or octagonal how on earth do I go about making up the frame and will it be a problem to do a four sided roof.
I plan to clad the outside in shiplap (or cedar if some falls off a lorry) and wanted to insulate and board the inside. Do I need some kind of brethhable waterproof liner under the cladding and if so what is the best type?
Cheers


