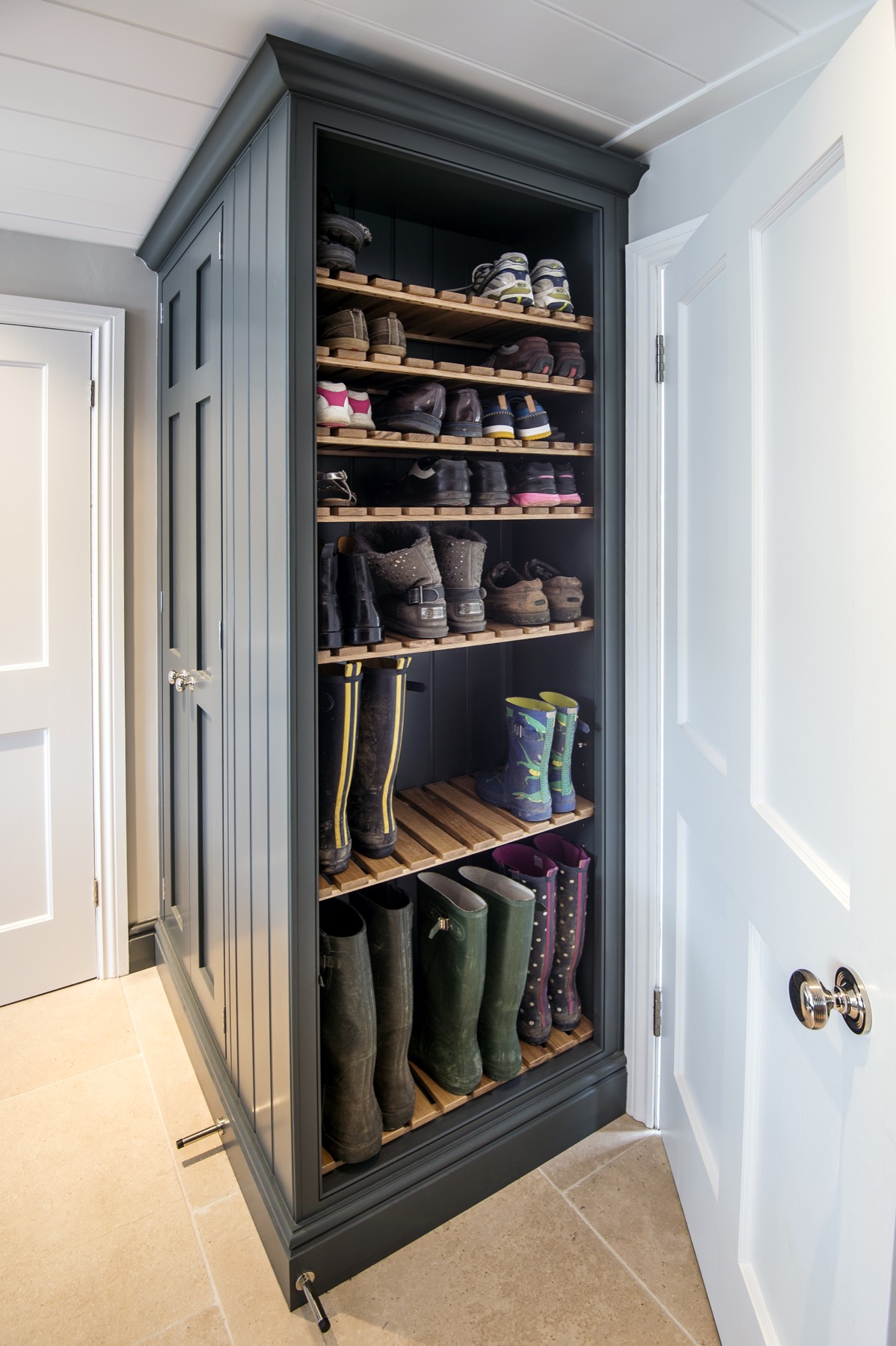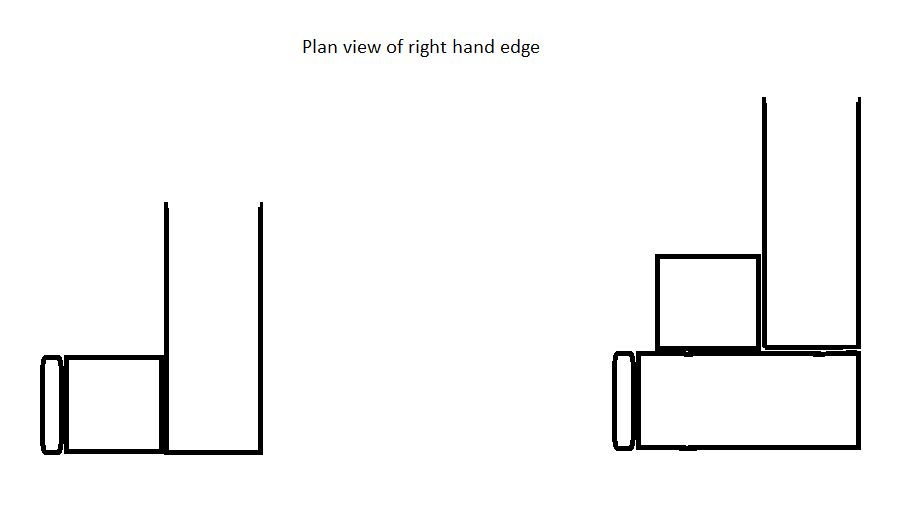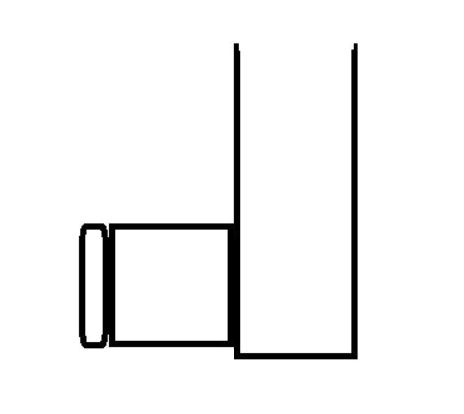Hi all
I'm building a similar shoe cabinet to the one in the image below for an open cupboard space in my downstairs cloakroom. I can work out how most of it is constructed but it's the trim that I'm not sure about.
Using the right hand side as an example, is there a piece of stripwood tacked to the side of the main side panel with a piece of moulding attached to that? Or is the main side panel set back slightly and a piece of stripwood attached across the front? I've tried to draw out the two possible options in the diagram below.
I'm a competent DIY'er but not a carpenter so apologies if the terms are wrong
Any tips or ideas is much appreciated.
Cheers!
I'm building a similar shoe cabinet to the one in the image below for an open cupboard space in my downstairs cloakroom. I can work out how most of it is constructed but it's the trim that I'm not sure about.
Using the right hand side as an example, is there a piece of stripwood tacked to the side of the main side panel with a piece of moulding attached to that? Or is the main side panel set back slightly and a piece of stripwood attached across the front? I've tried to draw out the two possible options in the diagram below.
I'm a competent DIY'er but not a carpenter so apologies if the terms are wrong
Any tips or ideas is much appreciated.
Cheers!




