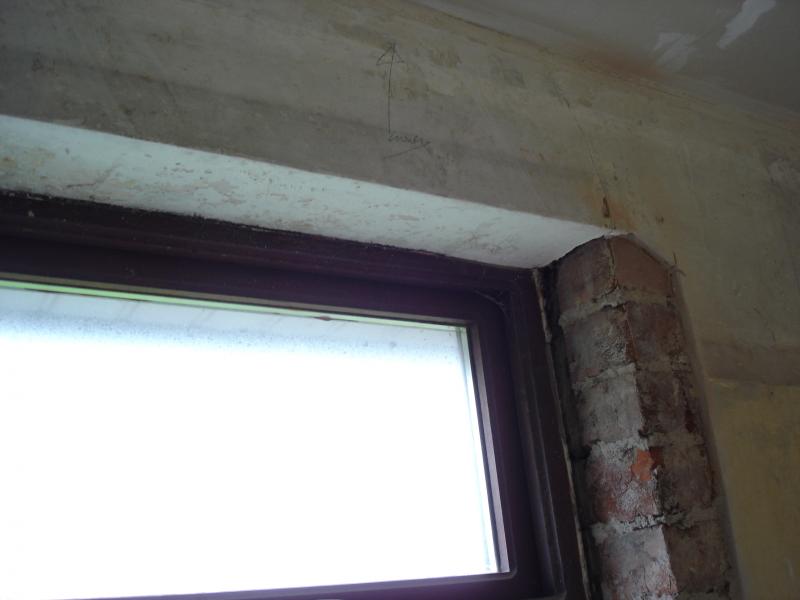Hi all I was looking for a bit of advice.
Im speaking to my plasterer soon but would like other peoples views on how they would proceed.
I need the radiators on the wall, so below the window, from floor to sill is going to be sand & cemented as I've had issues
with damp being sucked through bonding.
At this point I'm unsure if I'm going to replace wood windows with upvc as I have dwindling funds.
Therefore there is no point in plastering up to the window yet.
I have two choices really...
1. Put a corner bead on and plaster the face of the wall (areas A&B) up to it, leaving the reveal unplastered.
2. Just plaster area A below the window and leave the wall chased as is, then get it finished off when I decide on windows.
I'm prefer option 1 as it seals down the cut edges and all the main plaster can be skimmed in one hit. But I'm concerned
the beading may interfere with the removal of the windows?
I'm also concerned about the damage removing the window would do to the skim above the window, which is plaster
boarded wood.
The window in the picture is dashed on the outside, but most the house is engineering brick without dashing.
I've included a couple of pictures. Thanks in advance
Im speaking to my plasterer soon but would like other peoples views on how they would proceed.
I need the radiators on the wall, so below the window, from floor to sill is going to be sand & cemented as I've had issues
with damp being sucked through bonding.
At this point I'm unsure if I'm going to replace wood windows with upvc as I have dwindling funds.
Therefore there is no point in plastering up to the window yet.
I have two choices really...
1. Put a corner bead on and plaster the face of the wall (areas A&B) up to it, leaving the reveal unplastered.
2. Just plaster area A below the window and leave the wall chased as is, then get it finished off when I decide on windows.
I'm prefer option 1 as it seals down the cut edges and all the main plaster can be skimmed in one hit. But I'm concerned
the beading may interfere with the removal of the windows?
I'm also concerned about the damage removing the window would do to the skim above the window, which is plaster
boarded wood.
The window in the picture is dashed on the outside, but most the house is engineering brick without dashing.
I've included a couple of pictures. Thanks in advance



