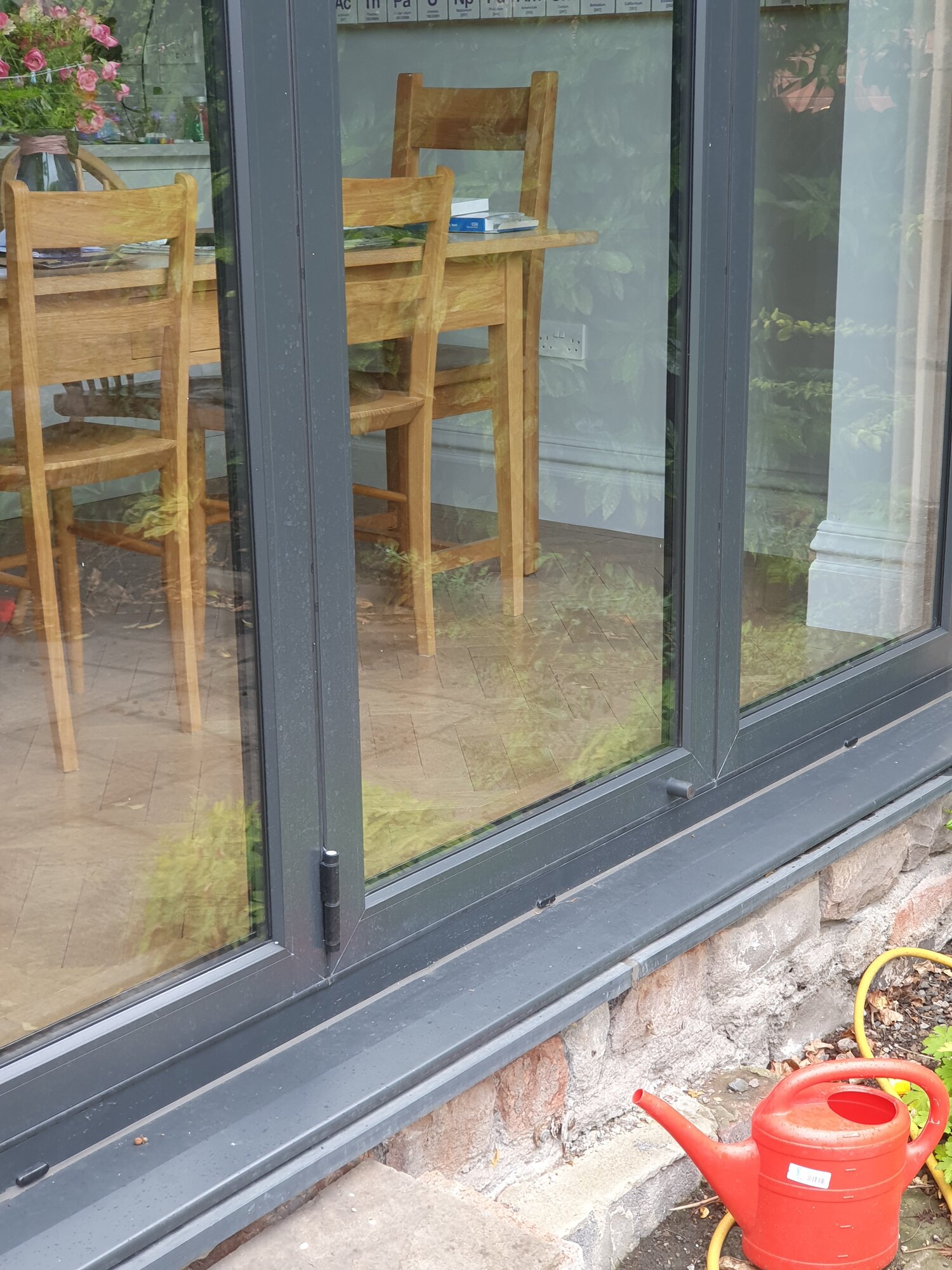- Joined
- 13 Sep 2015
- Messages
- 107
- Reaction score
- 6
- Country

Hi,
We had bifold doors installed about two years ago. Outside there's around a 40cm drop to the garden and the plan at the time was to run steps down, so the installers included a 225mm aluminium sill. The doors are face drained and sitting on a slate undersill, so the aluminium sill isn't serving a whole lot of practical purpose.
Plans have changed and we now want to raise the patio up to do the 'on trend' continuous floor level between inside and outside thing, with outside being 900x600 Indian sandstone slabs (nominal 25mm thickness) - so the first row of slabs will protrude 900mm out from the doors.
The window installers have told me that I cannot remove the sill without demounting the doors, bad as it is all now decorated and sealed in. They also advise against cutting the sill.
I assume I can't simply cantilever the slabs over the sill (so, leaving the ~250mm nearest the house unsupported)? They'll only be taking foot traffic but I wouldn't be popular if some landed heavily on the end of one of them and bounced it up. Similarly, I assume I cannot use the aluminium sill to support the slabs (it's a box profile, but doesn't have the look of something strong).
What do people do in this sort of situation? Whatever we end up doing, it'll still need to allow water run off from the doors. My best guess is to ask someone smart to design some steel brackets that can fit under the sill and present a steel bar/plate above it that the slabs sit on.
Or, is all this just overkill and the slabs will be just fine cantilevered with the 650mm or so that is mortared down more than ample to stop them kicking up?
Thanks
James
We had bifold doors installed about two years ago. Outside there's around a 40cm drop to the garden and the plan at the time was to run steps down, so the installers included a 225mm aluminium sill. The doors are face drained and sitting on a slate undersill, so the aluminium sill isn't serving a whole lot of practical purpose.
Plans have changed and we now want to raise the patio up to do the 'on trend' continuous floor level between inside and outside thing, with outside being 900x600 Indian sandstone slabs (nominal 25mm thickness) - so the first row of slabs will protrude 900mm out from the doors.
The window installers have told me that I cannot remove the sill without demounting the doors, bad as it is all now decorated and sealed in. They also advise against cutting the sill.
I assume I can't simply cantilever the slabs over the sill (so, leaving the ~250mm nearest the house unsupported)? They'll only be taking foot traffic but I wouldn't be popular if some landed heavily on the end of one of them and bounced it up. Similarly, I assume I cannot use the aluminium sill to support the slabs (it's a box profile, but doesn't have the look of something strong).
What do people do in this sort of situation? Whatever we end up doing, it'll still need to allow water run off from the doors. My best guess is to ask someone smart to design some steel brackets that can fit under the sill and present a steel bar/plate above it that the slabs sit on.
Or, is all this just overkill and the slabs will be just fine cantilevered with the 650mm or so that is mortared down more than ample to stop them kicking up?
Thanks
James


