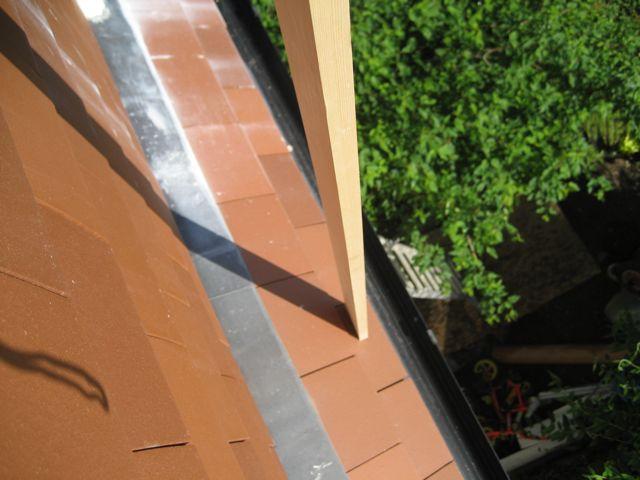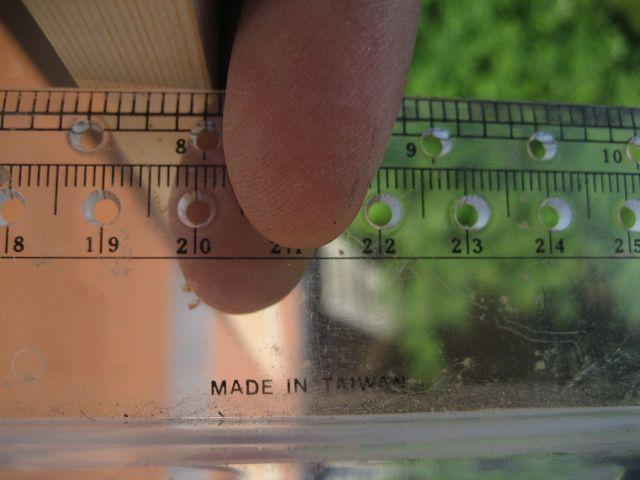Hi there,
We are still wrangling with the Planning Department. Full background is in a thread further down about Permitted Development and calculating volumes. This incidentally has been put aside for the moment. It was agreed that we were over permitted allowance but it seems not enough to make a decision or the council want a thorough long rope to hang us with.
Stoking the fire and complaining that after more than half a year no decision has yet been made I've been passed on to senior level. This of course was met with even more thoroughness ....
One of the questions asked was whether the stud rear wall had been set in sufficiently. Reading up on this it mentions a min 200mm from eaves. Even this seems to be a minefield of rulings but I'll put that aside for now.
Does anyone know where the 200mm are exactly measured from? The front of the eaves, the back, the house wall, including the guttering? OK, I doubt the guttering is included but it seems rather ambiguous.
I need to find the actual point of measure so I can verify whether the plans are sloppy or if this is yet another real issue coming towards us.
Thanks!
We are still wrangling with the Planning Department. Full background is in a thread further down about Permitted Development and calculating volumes. This incidentally has been put aside for the moment. It was agreed that we were over permitted allowance but it seems not enough to make a decision or the council want a thorough long rope to hang us with.
Stoking the fire and complaining that after more than half a year no decision has yet been made I've been passed on to senior level. This of course was met with even more thoroughness ....
One of the questions asked was whether the stud rear wall had been set in sufficiently. Reading up on this it mentions a min 200mm from eaves. Even this seems to be a minefield of rulings but I'll put that aside for now.
Does anyone know where the 200mm are exactly measured from? The front of the eaves, the back, the house wall, including the guttering? OK, I doubt the guttering is included but it seems rather ambiguous.
I need to find the actual point of measure so I can verify whether the plans are sloppy or if this is yet another real issue coming towards us.
Thanks!




