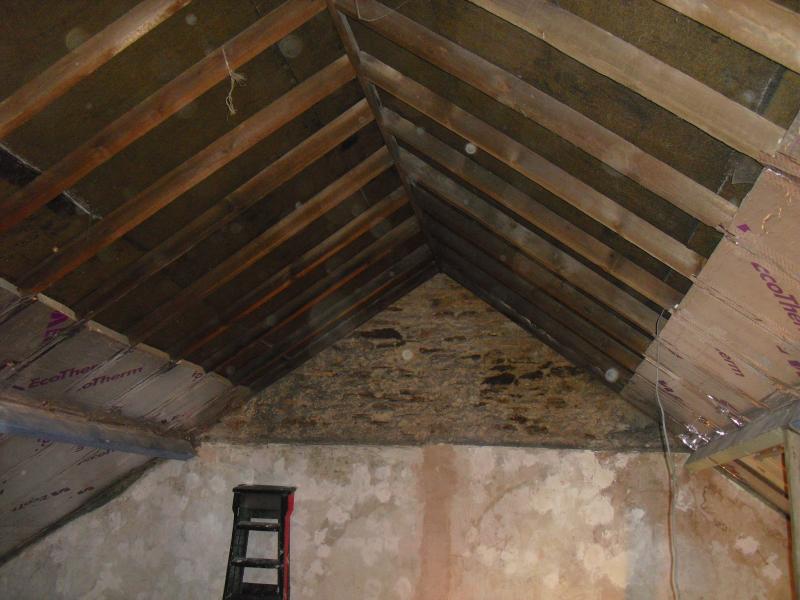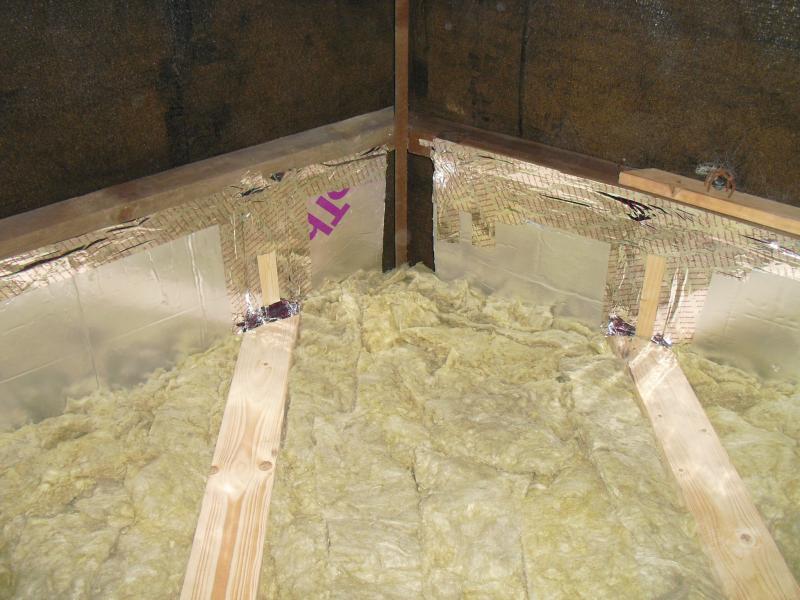Hello,
I am insulating my pitched roof. This space will form part of the room in the top of the house and therefore there is no loft space. I have been insulating with 50mm ecotherm which is sheet insulation (like celotex or kingspan).
Please advise me if I should simply insulate and tape the sheet insulation up to the very top of the roof on both sides?
I was under the impression that I should possibly leave gaps at the top of the insulation (along the lines of the 2nd picture... and possibly leave more of a gap) and construct and insulate a small ceiling at the top of the pitch which would leave a small void in the top of the pitched roof where the air can circulate between both sides??



