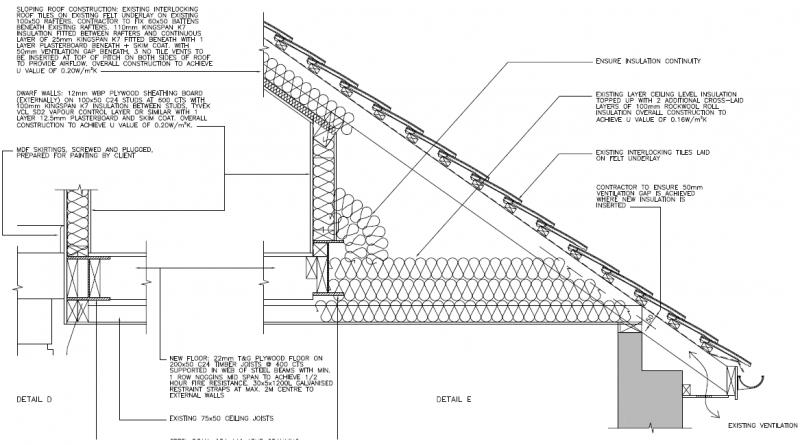Please help!!
I have a house which was built in 1890, it has a loft conversion but has no felt or insulation whats so ever. I have bought kingspan 65mm Insulation boards but i'm not sure what I should do to fit them.
Looking from below I see the rafters which are 3 x 2 and batterns going accross with slates on top, there is no felt. My plan is to cut the insulation board to fit between rafters and then plaster board on top.
If I did this there would be a 2cm gap (depth of battern) between my insulation board and slates.
Am I MAD or am I doing the right think, please advise.
Thank you
John
I have a house which was built in 1890, it has a loft conversion but has no felt or insulation whats so ever. I have bought kingspan 65mm Insulation boards but i'm not sure what I should do to fit them.
Looking from below I see the rafters which are 3 x 2 and batterns going accross with slates on top, there is no felt. My plan is to cut the insulation board to fit between rafters and then plaster board on top.
If I did this there would be a 2cm gap (depth of battern) between my insulation board and slates.
Am I MAD or am I doing the right think, please advise.
Thank you
John



