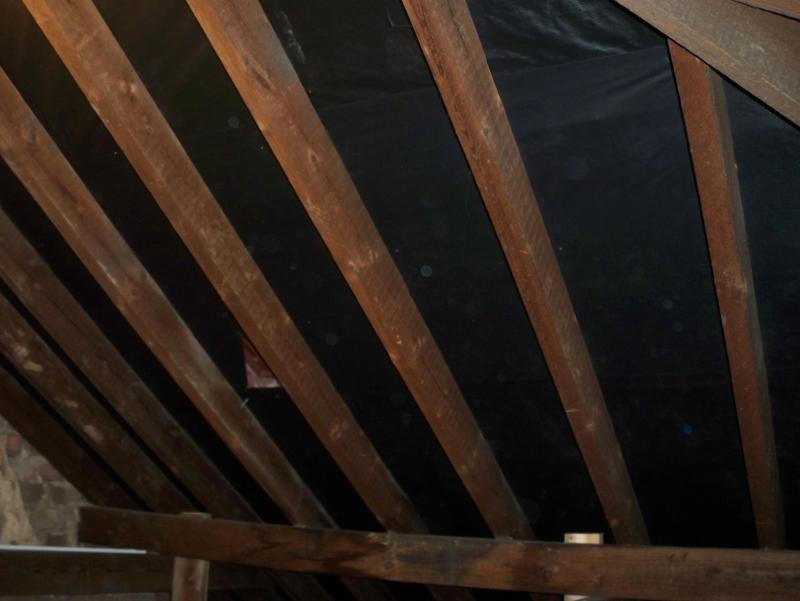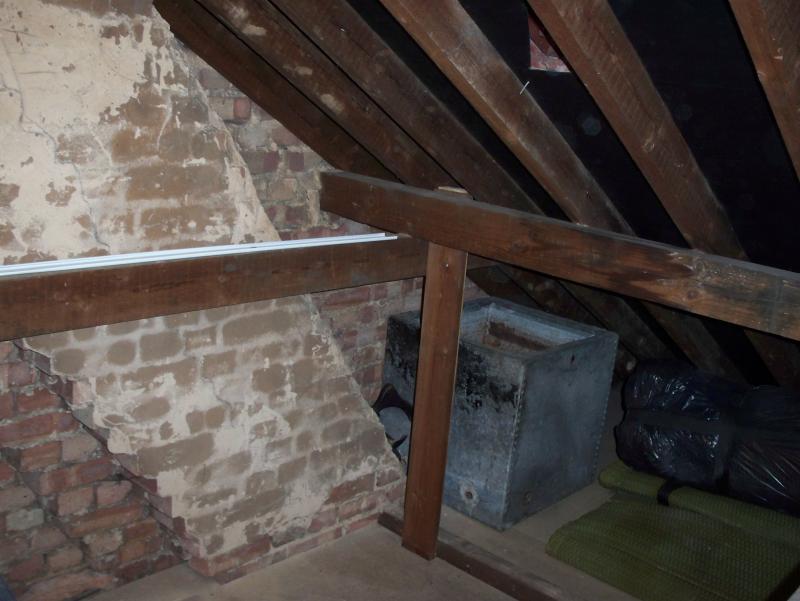Hi all
I have a question, I'm planning to install foil backed insulation board (kingspan / celotex) in the rafters of my loft. I have checked the regs and they say it needs to be 50mm in depth and have a space of 50mm between the insulation board and the tiles/felting.
The question is can i just go ahead and install the boards with plaster board finishing the job of? Will i have to worry about ventilation/ moisture between the felt and the insulation board?
Thanks in advance
Regards
Reqs.
I have a question, I'm planning to install foil backed insulation board (kingspan / celotex) in the rafters of my loft. I have checked the regs and they say it needs to be 50mm in depth and have a space of 50mm between the insulation board and the tiles/felting.
The question is can i just go ahead and install the boards with plaster board finishing the job of? Will i have to worry about ventilation/ moisture between the felt and the insulation board?
Thanks in advance
Regards
Reqs.




