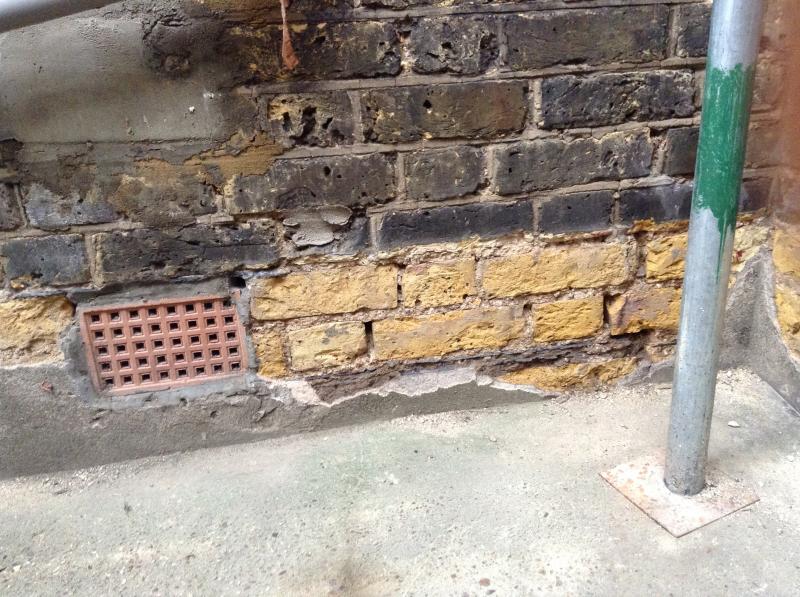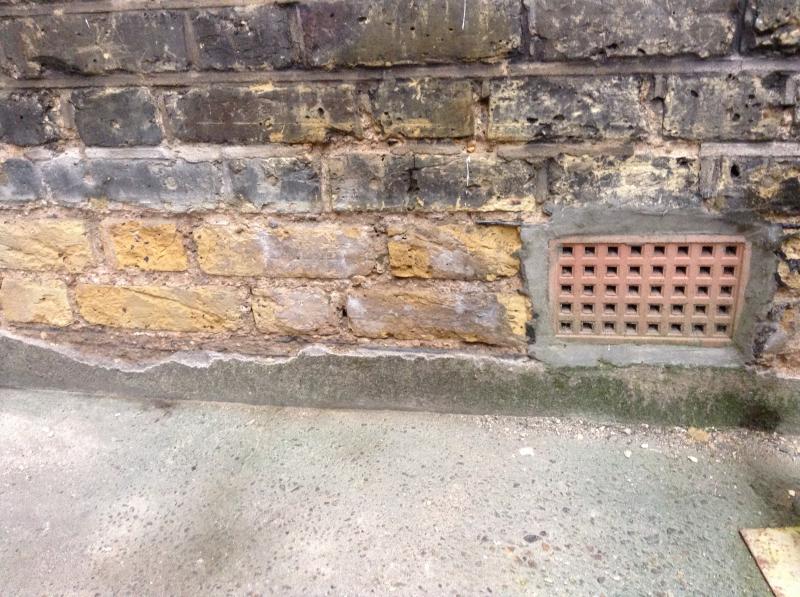Our Victorian terrace has an external rendered plinth bridging the DPC. Based on damp specialist survey I've taken it down to what I thought is below the slate DPC - see attached images. However on taking the render down further looks like there are further slate courses - what are these ??
My question is what to do know:
A) take all render off down to ground and repoint with lime mortar (although much brick work is damaged) ?
B) as above then re render to just below DPC ?
Also is lime mortar better than cement as it allows moisture through ?
I've never done pointing or rendering (DIY novice) so is this a specialist thing or achievable for a beginner ?!?!
Any help or advise appreciated.
Thanks
View media item 86174 View media item 86173
My question is what to do know:
A) take all render off down to ground and repoint with lime mortar (although much brick work is damaged) ?
B) as above then re render to just below DPC ?
Also is lime mortar better than cement as it allows moisture through ?
I've never done pointing or rendering (DIY novice) so is this a specialist thing or achievable for a beginner ?!?!
Any help or advise appreciated.
Thanks
View media item 86174 View media item 86173



